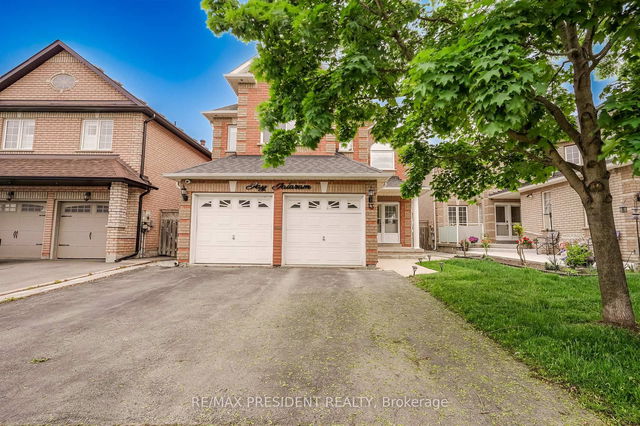Size
-
Lot size
7622 sqft
Street frontage
-
Possession
Flexible
Price per sqft
$460 - $552
Taxes
$5,771 (2024)
Parking Type
-
Style
2-Storey
See what's nearby
Description
Stunning 4-Bed, 3.5-Bath Home with Over 3,500 Sq. Ft. of Living Space on a Quiet Cul-De-Sac!Enjoy 2,547 sq. ft. above grade plus a professionally finished basement with a 3-piece bath, large cantina, and kitchen rough-inperfect for guests or future rental potential. The main floor features a double-height entry, carpet-free flooring, and separate living, dining, and family rooms with a cozy fireplace. The custom kitchen with granite counters and breakfast bar opens to a bright sunroom overlooking your massive 52.49 x 145.21 ft backyard. Step into your private outdoor retreat with a hot tub and a versatile mancave/she shedideal for entertaining or relaxing. Upstairs offers 4 spacious bedrooms, including a primary suite featuring a large ensuite with rainfall shower and his & hers closets. Plus, enjoy main floor laundry, California shutters throughout, double garage with home access, and a functional layout in
Broker: ONE PERCENT REALTY LTD.
MLS®#: W12144629
Property details
Parking:
6
Parking type:
-
Property type:
Detached
Heating type:
Forced Air
Style:
2-Storey
MLS Size:
2500-3000 sqft
Lot front:
52 Ft
Lot depth:
145 Ft
Listed on:
May 13, 2025
Show all details
Rooms
| Level | Name | Size | Features |
|---|---|---|---|
Main | Kitchen | 11.3 x 11.2 ft | |
Lower | Recreation | 36.1 x 22.4 ft | |
Main | Dining Room | 12.2 x 10.9 ft |
Show all
Instant estimate:
orto view instant estimate
$51,134
lower than listed pricei
High
$1,386,107
Mid
$1,328,766
Low
$1,266,633
Have a home? See what it's worth with an instant estimate
Use our AI-assisted tool to get an instant estimate of your home's value, up-to-date neighbourhood sales data, and tips on how to sell for more.







