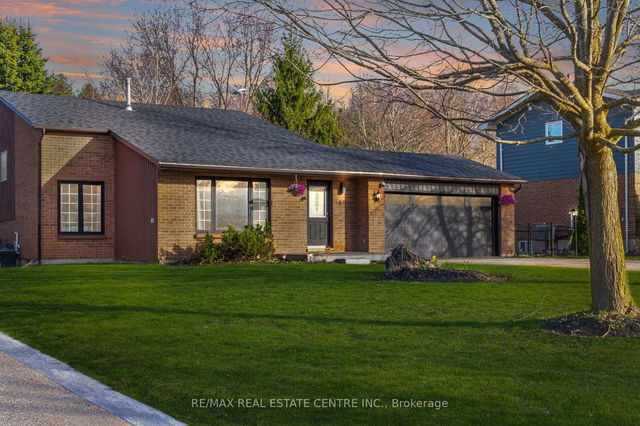Size
-
Lot size
15002 sqft
Street frontage
-
Possession
Flexible
Price per sqft
$500 - $666
Taxes
$4,638 (2024)
Parking Type
-
Style
Backsplit 4
See what's nearby
Description
Client RemarksWelcome to the Village of Alton in Caledon, providing the quiet and safe lifestyle with the convenience of close proximity to Orangeville (10 minute drive) or Toronto (40 minute drive). This 3 bedroom home is situated on the perfect size lot, plenty of room for the kids to run around, host people for a bbq, or park all of your vehicles with room to spare! The main floor is all open concept with upgraded kitchen with quartz countertops, and stainless steel appliances. Hardwood floors through-out most of the main and upper floors with ceramics in the kitchen. Main floor has w/o to patio as well as direct access to two car garage. Upstairs features 3 good size bedrooms with a full 4 piece bath and separate 2 piece ensuite. Lower level is a massive family room, all open with gas fireplace and lots of windows. There is a great opportunity to add an additional washroom on this level. The basement is finished for additional living space and separate room hosts the laundry room and mechanical. This home is located just steps to Osprey Valley (TPC Toronto)! Upgrades include: New 25 Yr Shingled Roof (2021), Water Softener (2022), Furnace (2021), New Garage Door (2024), Upgraded Kitchen (2021), New Septic Risers (2023), New Washing Machine (2022).
Broker: RE/MAX REAL ESTATE CENTRE INC.
MLS®#: W12232466
Property details
Parking:
8
Parking type:
-
Property type:
Detached
Heating type:
Forced Air
Style:
Backsplit 4
MLS Size:
1500-2000 sqft
Lot front:
73 Ft
Lot depth:
203 Ft
Listed on:
Jun 19, 2025
Show all details
Rooms
| Level | Name | Size | Features |
|---|---|---|---|
Main | Living Room | 11.9 x 21.7 ft | |
Basement | Recreation | 19.3 x 16.4 ft | |
Main | Dining Room | 10.5 x 13.5 ft |
Show all
Instant estimate:
orto view instant estimate
$34,636
lower than listed pricei
High
$1,005,980
Mid
$964,364
Low
$919,271
Have a home? See what it's worth with an instant estimate
Use our AI-assisted tool to get an instant estimate of your home's value, up-to-date neighbourhood sales data, and tips on how to sell for more.





