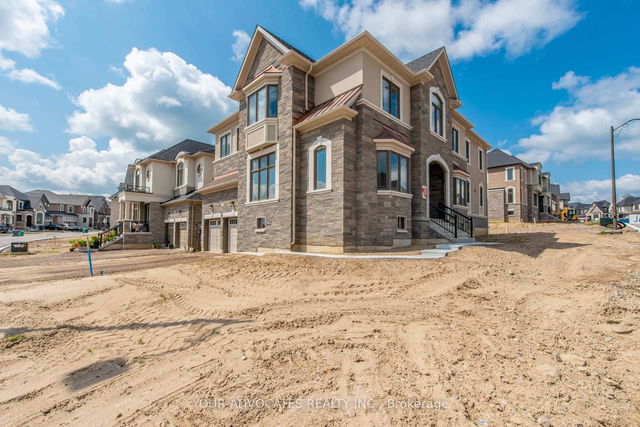49 Cranston Drive




About 49 Cranston Drive
49 Cranston Dr is a Caledon detached house which was for sale right off Airport Rd and Cranston Dr. Listed at $2099999 in June 2023, the listing is no longer available and has been taken off the market (Sold) on 12th of June 2023. 49 Cranston Dr has 4+1 beds and 3 bathrooms.
Looking for your next favourite place to eat? There is a lot close to 49 Cranston Dr, Caledon, like Gusto Restaurant, Four Corners Bake Shop and Pizza Express, just to name a few. For groceries there is Caledon East I G A which is a 5-minute walk. Love being outside? Look no further than Ken Whillans Resource Mgmt Area, Albion Hills Conservation Park or Cheltenham Badlands, which are only steps away from 49 Cranston Dr, Caledon.
Getting around the area will require a vehicle, as there are no nearby transit stops.
- 4 bedroom houses for sale in Caledon
- 2 bedroom houses for sale in Caledon
- 3 bed houses for sale in Caledon
- Townhouses for sale in Caledon
- Semi detached houses for sale in Caledon
- Detached houses for sale in Caledon
- Houses for sale in Caledon
- Cheap houses for sale in Caledon
- 3 bedroom semi detached houses in Caledon
- 4 bedroom semi detached houses in Caledon



