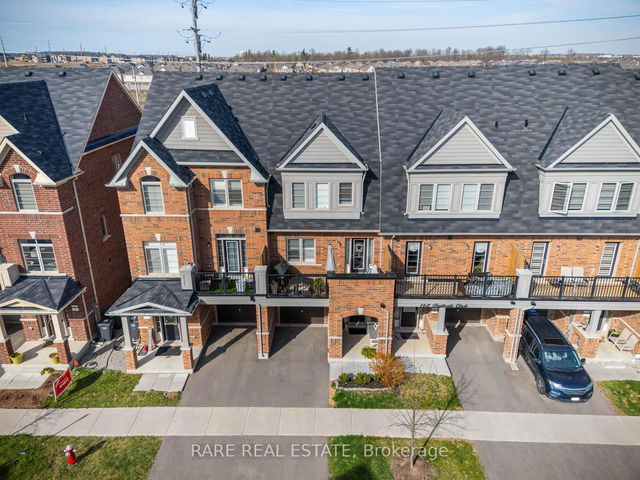Size
-
Lot size
932 sqft
Street frontage
-
Possession
Flexible
Price per sqft
$425 - $567
Taxes
-
Parking Type
-
Style
3-Storey
See what's nearby
Description
Brand New, Modern Townhome in Caledon's Sought-After Ellis Lane Community! Welcome to 48 Elmer Moss Avenuea beautifully designed 3-bedroom, 3-bathroom townhome offering contemporary living in a serene setting. This spacious home features an open-concept layout with 9-foot ceilings, large windows that flood the space with natural light, and two private balconies perfect for relaxation or entertaining.The gourmet kitchen boasts quartz countertops, stainless steel appliances, and ample cabinetry, seamlessly flowing into the dining and living areas. Upstairs, the primary suite offers a luxurious retreat with a spa-inspired ensuite bathroom. Two additional well-sized bedrooms provide comfort and versatility for family or guests.Located in the vibrant Ellis Lane community, this home is just minutes from Highways 410, 50, and 9, offering easy access to Toronto and Mississauga in under 30 minutes. Enjoy proximity to top-rated schools, shopping centers, dining options, and the scenic Caledon Trailway Path for outdoor enthusiasts.Experience the perfect blend of modern design and convenient livingyour new home awaits at 48 Elmer Moss Ave!
Broker: SUTTON GROUP-ADMIRAL REALTY INC.
MLS®#: W12158392
Property details
Parking:
3
Parking type:
-
Property type:
Att/Row/Twnhouse
Heating type:
Forced Air
Style:
3-Storey
MLS Size:
1500-2000 sqft
Lot front:
21 Ft
Lot depth:
44 Ft
Listed on:
May 20, 2025
Show all details
Instant estimate:
orto view instant estimate
$10,894
lower than listed pricei
High
$877,056
Mid
$839,106
Low
$818,233
Have a home? See what it's worth with an instant estimate
Use our AI-assisted tool to get an instant estimate of your home's value, up-to-date neighbourhood sales data, and tips on how to sell for more.







