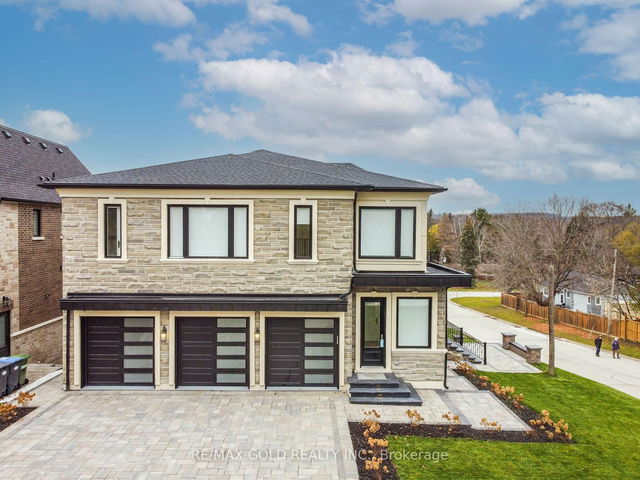Size
-
Lot size
2 sqft
Street frontage
-
Possession
Flexible
Price per sqft
$52 - $680
Taxes
$19,410 (2024)
Parking Type
-
Style
2-Storey
See what's nearby
Description
Exceptional custom-built stone home designed with meticulous attention to detail, approximately 9000+ sqft finished living space. Grand stone entrance leads to the impressive foyer. This home flows effortlessly from one room to the next.Main floor boasts chefs kitchen, heated countertops and floors, great room with soaring stone fireplace combined with dining room. Main floor office and climate-controlled wine room.It does not end there, a 4-season sunroom with fireplace walks out to terrace and views of the quiet countryside.Upper-level hosts 4 generous sized bedrooms. Primary Bedroom with gas fireplace, ensuite spa bathroom, mini bar, sitting room which leads out to a balcony.An invaluable bonus is the complete in-law/ nanny suite with full kitchen, bathroom and sitting room all accessible through separate side entrance.Fully finished lower level offers polished concrete floors, sprawling rec room, theatre room, gym, sauna, rough in for additional kitchen, the list goes on.In addition, this sun filled lower level walks out to the completely private 2+ acres.This hidden jewel is in a most sought-after location of Caledon East, all within walking distance to schools, sports facilities, trails. Make this your next move to the country.
Broker: RE/MAX REALTY SPECIALISTS INC.
MLS®#: W12074518
Property details
Parking:
13
Parking type:
-
Property type:
Detached
Heating type:
Forced Air
Style:
2-Storey
MLS Size:
5000-65535 sqft
Lot front:
263 Ft
Lot depth:
302 Ft
Listed on:
Apr 10, 2025
Show all details
Rooms
| Level | Name | Size | Features |
|---|---|---|---|
Main | Office | 19.9 x 11.0 ft | |
Second | Bedroom 4 | 14.9 x 12.0 ft | |
Main | Kitchen | 20.5 x 16.0 ft |
Show all
Instant estimate:
orto view instant estimate
$96,333
lower than listed pricei
High
$3,445,188
Mid
$3,302,667
Low
$3,148,235




