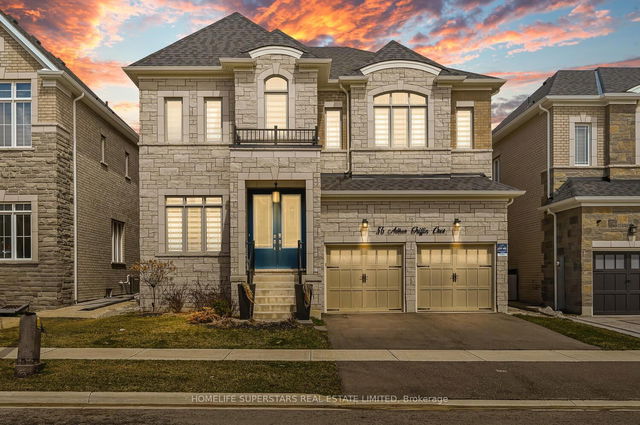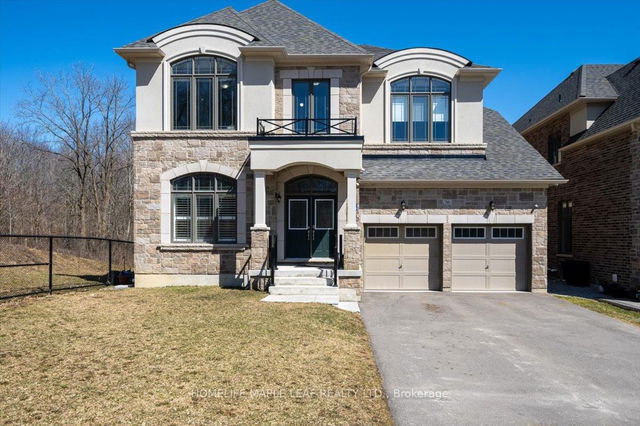Size
-
Lot size
5340 sqft
Street frontage
-
Possession
2025-01-15
Price per sqft
$460 - $657
Taxes
$8,376.2 (2024)
Parking Type
-
Style
2-Storey
See what's nearby
Description
Show Stopper !! Perfect Multi-Generational Home P.L.U.S. Income Property $2,500 / month. P.L.U.S. In-Law Suite. This NEW home has it all. Bedrooms - 6 + 2 in bsmt. Washrooms - 7 + 2 in bsmt. ALL 6 bedrooms have an ensuite bath. 2 Bedroom Legal Basement Apartment Sep Entrance and Laundry. No Side Walk, 6 Car Parking. Wooded Lot. 7 Walk-In Closets, Custom Walk-In Pantry, Large Linen Closet and many other storage closets. High ceilings - Main Floor - 10' & 12' Ceilings, 2nd Floor and Basement - 9' Ceilings. Hardscape Around Entire Property Exposed Aggregate. Custom Roller Shades and Window Coverings Throughout. ALL Work in this Home has been Professionally Done, Including the Festive Outdoor Lights, NO Expenses Spared. Way Too Many Upgrades to Mention, and a Steal at Under $2.5 Million. **EXTRAS** 3 Fridge, 2 Stoves, 1 Dishwasher, 2 Clothes Washers, 2 Dryers, Water Softener, Pot Filler, All Window Coverings, Custom Roller Shades, Stair Runner, Closet Organizers, Pull Out Pantry Shelves, Biometric Lock, 6 Ceiling Fans, Upgraded ELF
Broker: RE/MAX REAL ESTATE CENTRE INC.
MLS®#: W11895002
Property details
Parking:
6
Parking type:
-
Property type:
Detached
Heating type:
Forced Air
Style:
2-Storey
MLS Size:
3500-5000 sqft
Lot front:
45 Ft
Lot depth:
116 Ft
Listed on:
Dec 17, 2024
Show all details
Rooms
| Level | Name | Size | Features |
|---|---|---|---|
Basement | Other | 26.3 x 33.5 ft | Crown Moulding, Large Window, Hardwood Floor |
Main | Living Room | 16.1 x 14.0 ft | Stainless Steel Appl, Granite Counter, Custom Backsplash |
Main | Kitchen | 17.1 x 9.6 ft | W/O To Patio, Open Concept, Tile Floor |
Show all
Instant estimate:
orto view instant estimate
$52,573
lower than listed pricei
High
$2,344,410
Mid
$2,247,426
Low
$2,142,337







