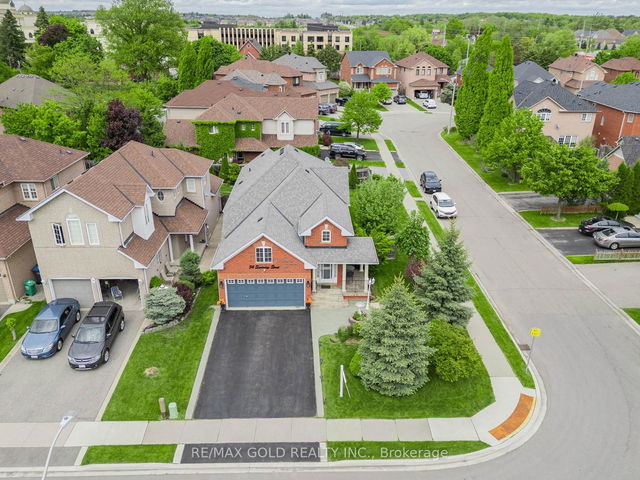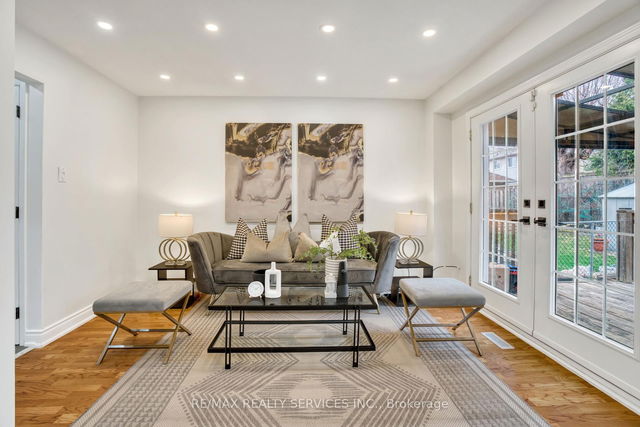Size
-
Lot size
4426 sqft
Street frontage
-
Possession
2025-07-28
Price per sqft
$818 - $1,286
Taxes
$5,600 (2024)
Parking Type
-
Style
Bungalow-Raised
See what's nearby
Description
This beautifully maintained, detached raised bungalow is nestled in the prestigious Snelgrove community of Brampton. Situated on a premium corner lot, it features an elegant all-brick exterior and a spacious double-car garage. Inside, the open-concept living and dining areas boast soaring 9-foot ceilings and stylish pot lights, creating a bright and welcoming atmosphere. The modern kitchen is equipped with stainless steel appliances, quartz countertops, a sleek backsplash, and opens onto a sunlit wooden deck that overlooks a large backyard perfect for outdoor enjoyment. The primary bedroom includes a luxurious walk-in closet, while the finished basement offers a versatile two-bedroom nanny suite complete with laminate flooring and a full bathroom. With no carpets throughout, the home is both easy to maintain and allergy-friendly. Additional updates include the kitchen, bathroom vanity, and new A/C and furnace (both replaced in 2021). Conveniently located near Highway410 and close to schools, parks, shopping, and other essential amenities, this home blends comfort, style, and accessibility an ideal choice for seniors or first-time buyers.
Broker: RE/MAX GOLD REALTY INC.
MLS®#: W12171300
Property details
Parking:
4
Parking type:
-
Property type:
Detached
Heating type:
Forced Air
Style:
Bungalow-Raised
MLS Size:
700-1100 sqft
Lot front:
40 Ft
Lot depth:
110 Ft
Listed on:
May 24, 2025
Show all details
Rooms
| Level | Name | Size | Features |
|---|---|---|---|
Lower | Laundry | 10.1 x 9.0 ft | |
Ground | Living Room | 19.3 x 11.9 ft | |
Lower | Bedroom 3 | 12.2 x 10.1 ft |
Show all
Instant estimate:
orto view instant estimate
$49,563
higher than listed pricei
High
$990,436
Mid
$949,463
Low
$905,067
Have a home? See what it's worth with an instant estimate
Use our AI-assisted tool to get an instant estimate of your home's value, up-to-date neighbourhood sales data, and tips on how to sell for more.






