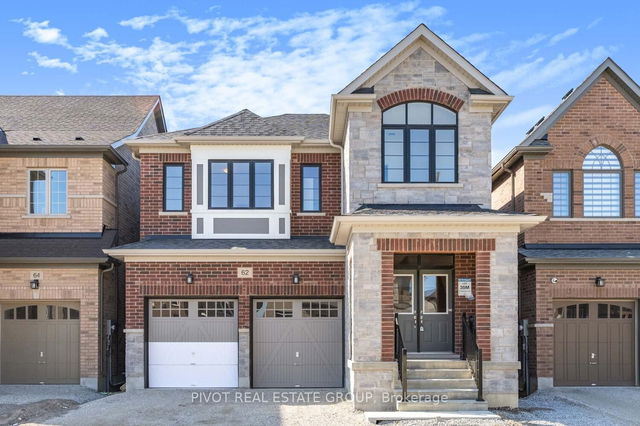Size
-
Lot size
5968 sqft
Street frontage
-
Possession
Flexible
Price per sqft
$428 - $500
Taxes
$7,734 (2024)
Parking Type
-
Style
2-Storey
See what's nearby
Description
Welcome to this exquisite 2-storey detached home offering nearly 3,200 sq. ft. of luxurious living space, nestled on a premium lot in one of the most desirable, family-oriented neighborhoods. This beautifully crafted residence features 4 generously sized bedrooms, each complete with a private ensuite, ensuring comfort and privacy for the whole family. The main floor office, versatile in function, can easily serve as a fifth bedroom for guests or extended family. Step into the grand great room adorned with elegant coffered ceilings and a cozy fireplace, perfect for relaxing or entertaining. The open concept dining area features elegant coffered ceilings and offers a perfect space for formal gatherings. Chef-inspired kitchen, outfitted with built-in stainless steel appliances, custom countertops, and a spacious breakfast area with a walk-out to the backyard. The primary retreat boasts a spa-like 6-piece ensuite and his-and-her closets for ultimate comfort. The second floor includes a flexible area that can easily be transformed into a home temple, playroom, or extra storage. Located just minutes from top-rated schools, recreation centers, scenic parks, and public transit. With quick access to Hwy 10, Mayfield Rd, and McLaughlin Rd, commuting is effortless. Additional features include a double-car garage, parking for 6 vehicles, unfinished basement offering endless potential.
Broker: RE/MAX REAL ESTATE CENTRE TEAM ARORA REALTY
MLS®#: W12098398
Property details
Parking:
6
Parking type:
-
Property type:
Detached
Heating type:
Forced Air
Style:
2-Storey
MLS Size:
3000-3500 sqft
Lot front:
136 Ft
Lot depth:
43 Ft
Listed on:
Apr 23, 2025
Show all details
Rooms
| Level | Name | Size | Features |
|---|---|---|---|
Second | Primary Bedroom | 12.6 x 20.8 ft | |
Main | Kitchen | 12.6 x 9.0 ft | |
Second | Bedroom 3 | 11.2 x 12.6 ft |
Show all
Instant estimate:
orto view instant estimate
$19,754
lower than listed pricei
High
$1,543,080
Mid
$1,479,246
Low
$1,410,077
Have a home? See what it's worth with an instant estimate
Use our AI-assisted tool to get an instant estimate of your home's value, up-to-date neighbourhood sales data, and tips on how to sell for more.







