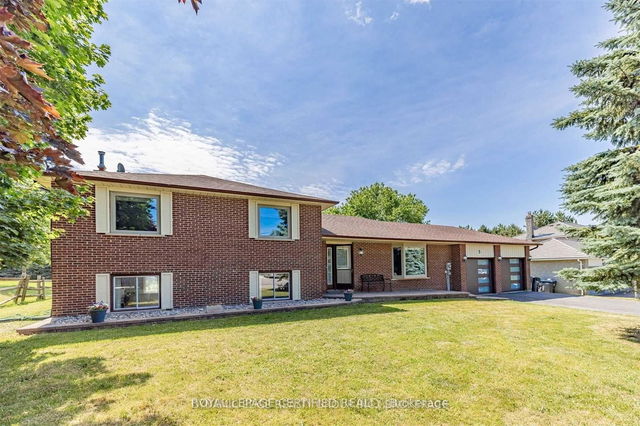Size
-
Lot size
22738 sqft
Street frontage
-
Possession
60-89 days
Price per sqft
$919 - $1,254
Taxes
$6,167.96 (2025)
Parking Type
-
Style
Sidesplit 4
See what's nearby
Description
Stylish Family Retreat with Resort-Style Pool in Caledon Village. Welcome to your dream family home in the heart of Caledon Village! This beautifully updated 4-level residence offers the perfect blend of modern design, functionality & resort-style living. From the moment you arrive, you'll be impressed by the expansive 3 car garage, large driveway & stunning curb appeal. Step inside to discover an open-concept entertainers paradise. The sleek, modern kitchen features built-in high end appliances, a spacious quartz center island with an induction range top & seamless flow into the bright & airy living & dining area with elegant electric fireplace set on a leathered granite feature wall-ideal for hosting family & friends. With 5 bedrooms & 3 bathrooms, this home is designed to grow with your family. Upstairs, you'll find 3 well-appointed bedrooms, while the lower levels offer 2 additional bedrooms-perfect for teens or guests. The fully finished basement is now a home office & gym which could easily convert into an in-law suite. Step outside to your private backyard oasis, complete with a resort-style heated inground pool & charming cabana & still have room for kids to play-the ultimate setting for summer fun & relaxation. Located just 30 minutes from the airport & close to top-rated schools, restaurants, golf, skiing & hiking, this home offers the perfect balance of peaceful country living with easy access to all amenities. Don't miss this rare opportunity to enjoy the best of Caledon living, move-in ready & waiting for you!
Broker: RE/MAX IN THE HILLS INC.
MLS®#: W12146026
Property details
Parking:
9
Parking type:
-
Property type:
Detached
Heating type:
Forced Air
Style:
Sidesplit 4
MLS Size:
1100-1500 sqft
Lot front:
106 Ft
Lot depth:
213 Ft
Listed on:
May 13, 2025
Show all details
Rooms
| Level | Name | Size | Features |
|---|---|---|---|
Main | Dining Room | 19.3 x 11.3 ft | |
Main | Living Room | 12.2 x 22.0 ft | |
Lower | Office | 0.0 x 0.0 ft |
Show all
Instant estimate:
orto view instant estimate
$9,450
higher than listed pricei
High
$1,448,366
Mid
$1,388,450
Low
$1,323,526
Have a home? See what it's worth with an instant estimate
Use our AI-assisted tool to get an instant estimate of your home's value, up-to-date neighbourhood sales data, and tips on how to sell for more.





