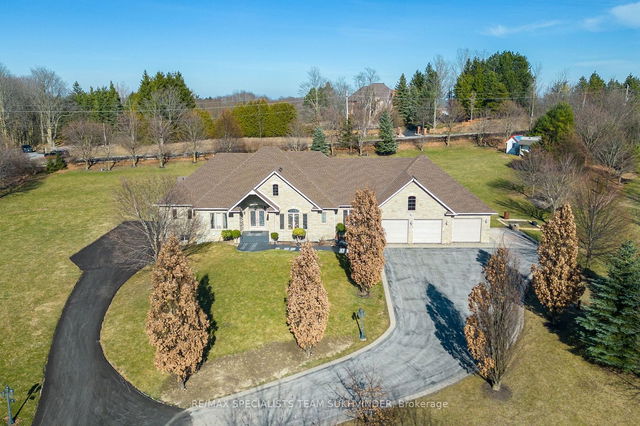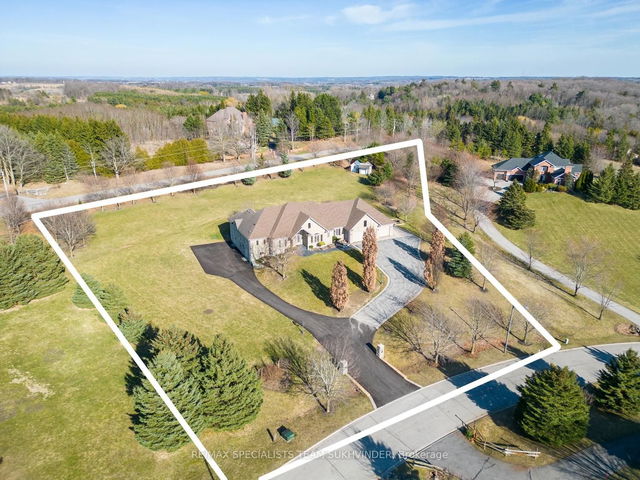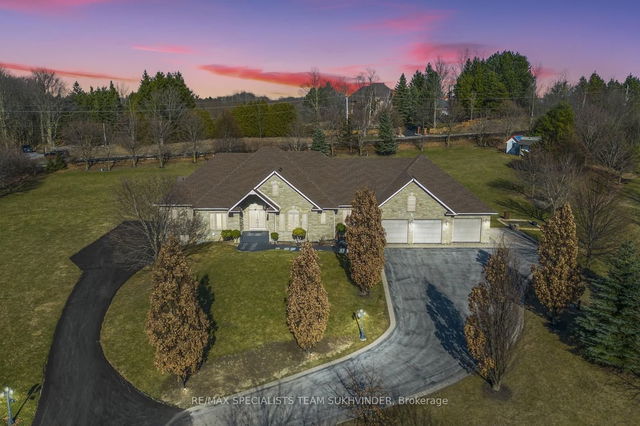3 Tranquility Court



About 3 Tranquility Court
You can find 3 Tranquility Crt in the area of King. The nearest major intersection to this property is Albion Rd and Steeles Ave W, in the city of Caledon. Other sought-after neighbourhoods near this property are Schomberg, and the city of TOTTENHAM is also close by.
Nearby restaurants are few and far between. Venture a little further for a meal at one of Rural King neighbourhood's restaurants. If you love coffee, you're not too far from The Grackle Coffee Company located at 208 Main Street. For grabbing your groceries, Alloro Fine Foods is a 15-minute drive. Love being outside? Look no further than Albion Hills Conservation Park, Cold Creek Conservation Area or LEash Free, which are only steps away from 3 Tranquility Crt, Caledon.
Getting around the area will require a vehicle, as the nearest transit stop is a York Region Transit BusStop (ISLINGTON AV / BELL CRT) and is a 23-minute drive
- 4 bedroom houses for sale in Rural King
- 2 bedroom houses for sale in Rural King
- 3 bed houses for sale in Rural King
- Townhouses for sale in Rural King
- Semi detached houses for sale in Rural King
- Detached houses for sale in Rural King
- Houses for sale in Rural King
- Cheap houses for sale in Rural King
- 3 bedroom semi detached houses in Rural King
- 4 bedroom semi detached houses in Rural King