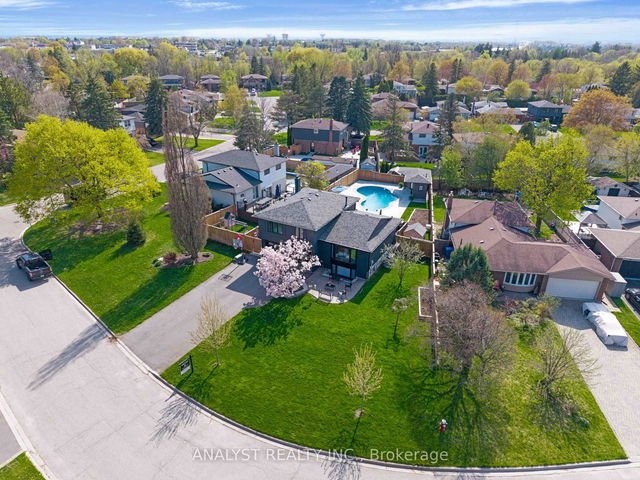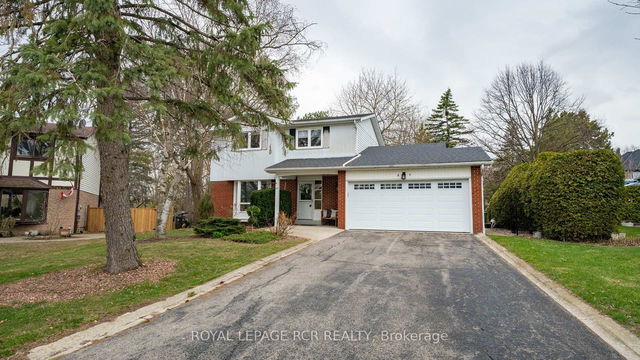Size
-
Lot size
12139 sqft
Street frontage
-
Possession
Other
Price per sqft
$644 - $859
Taxes
$4,500 (2024)
Parking Type
-
Style
Sidesplit 4
See what's nearby
Description
South Hill Beauty on a Rare 83' x 145' LotSet on a premium oversized lot in the heart of South Hill, 285 Glenwood Crescent offers exceptional value in one of Boltons most sought-after neighborhoods. This open-concept four-level sidesplit is loaded with quality upgrades, featuring hardwood floors, granite countertops, and a layout that flows effortlessly for everyday living and entertaining.The backyard is a true retreatan 18' x 36' heated inground pool, professionally landscaped surroundings, a new concrete pool deck with sump (2022), and a cabana upgraded with new siding and roof in 2025. A removable safety fence makes the space both stylish and family-friendly, while a garden shed adds functional charm.The underpinned basement impresses with 9-foot ceilings, a 3-piece washroom with heated floors, interior waterproofing with weeping tile and sump pump, and a foundation rated to support a future addition. New oak stairs add warmth and character, while the mechanicals have all been thoughtfully updated. The home includes a 200-amp service with auto transfer switch, ready for generator hookup, and features a newer furnace, AC, and owned hot water tank.In 2020, the roof was replaced with all plywood redone. Major upgrades in 2019 include a new front door, custom sliding doors off the kitchen and family room, and a large bay window with built-in storage. The kitchen boasts a new dishwasher (2023) and stove (2022). Outside, an exposed aggregate front patio installed in 2022 complements the widened 4" asphalt driveway, offering parking for five to six vehicles.This is a turn-key home with thoughtful renovations, ideal for families or buyers planning to grow into the space. A rare find in a quiet, established community dont miss your chance to own a standout property in South Hill.
Broker: ANALYST REALTY INC.
MLS®#: W12133993
Property details
Parking:
7
Parking type:
-
Property type:
Detached
Heating type:
Forced Air
Style:
Sidesplit 4
MLS Size:
1500-2000 sqft
Lot front:
83 Ft
Lot depth:
144 Ft
Listed on:
May 8, 2025
Show all details
Rooms
| Level | Name | Size | Features |
|---|---|---|---|
Main | Kitchen | 17.1 x 17.0 ft | |
Main | Family Room | 21.1 x 10.9 ft | |
Upper | Bedroom 2 | 13.8 x 9.0 ft |
Show all
Instant estimate:
orto view instant estimate
$24,481
lower than listed pricei
High
$1,318,970
Mid
$1,264,407
Low
$1,205,283







