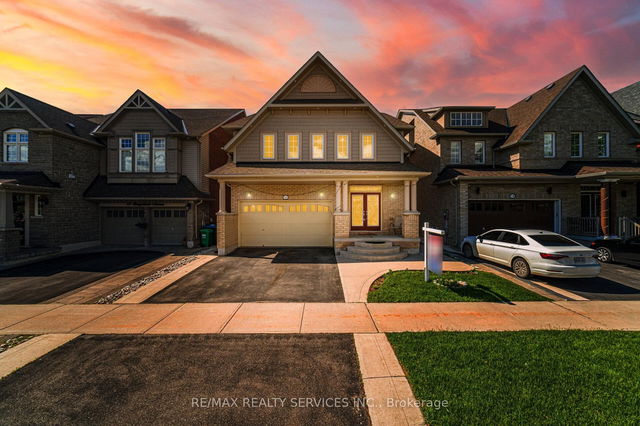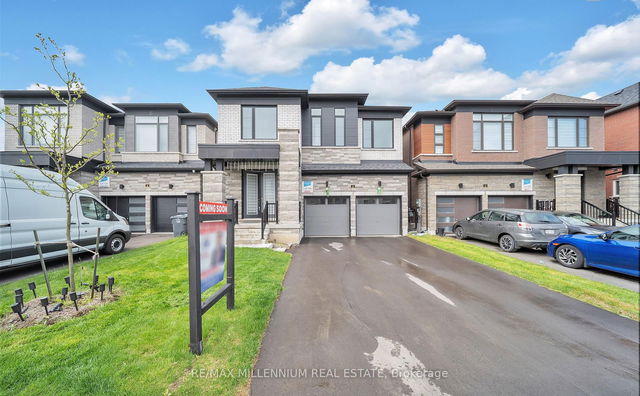Size
-
Lot size
4698 sqft
Street frontage
-
Possession
30-59 days
Price per sqft
$400 - $480
Taxes
$6,601.06 (2024)
Parking Type
-
Style
2-Storey
See what's nearby
Description
Welcome to the "Four Seasons" of Caledons prestigious Valleywood neighbourhood, where luxury and convenience blend seamlessly. This rare5-bedroom home has been meticulously renovated with over $600K in high-end upgrades, sparing no detail. From the moment you step inside, you'll appreciate the elegance of hardwood floors throughout, custom oak staircase, gorgeous kitchen equipped with high-end Jennair and Miele appliances.The main floor, enhanced with a built-in smart home speaker system, is perfect for entertaining, while the upstairs attention to detail continues with an impressive primary suite featuring a spa-like bathroom with heated floors, a dual walk in closet and perfectly situated built-ins. The second bedroom offers a versatile space ideal for an office or kids area, complete with custom built-ins and quartz countertops. Every room reflects the thoughtful design. Three separate bedrooms with gorgeous separate 4pc. bath are perfect for a growing family.
Broker: ROYAL LEPAGE SIGNATURE REALTY
MLS®#: W12210752
Property details
Parking:
4
Parking type:
-
Property type:
Detached
Heating type:
Forced Air
Style:
2-Storey
MLS Size:
2500-3000 sqft
Lot front:
42 Ft
Lot depth:
110 Ft
Listed on:
Jun 10, 2025
Show all details
Rooms
| Level | Name | Size | Features |
|---|---|---|---|
Main | Living Room | 10.6 x 25.8 ft | |
Main | Family Room | 11.5 x 18.0 ft | |
Main | Dining Room | 10.6 x 25.8 ft |
Instant estimate:
orto view instant estimate
$38,923
higher than listed pricei
High
$1,292,386
Mid
$1,238,922
Low
$1,180,990
Have a home? See what it's worth with an instant estimate
Use our AI-assisted tool to get an instant estimate of your home's value, up-to-date neighbourhood sales data, and tips on how to sell for more.







