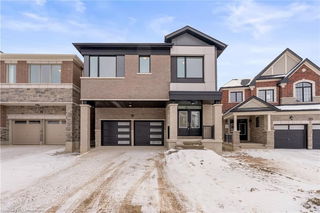Size
-
Lot size
3195 sqft
Street frontage
-
Possession
Immediate
Price per sqft
$482 - $578
Taxes
-
Parking Type
-
Style
2-Storey
See what's nearby
Description
Modern Luxury At 18 Aster Woods Drive, Caledon, Ontario, Awaits In The Newly Built Community Of EllisLane, Where The Wilford Model Redefines Contemporary Living. Offering 2,635 Sq. Ft., This Stunning HomeFeatures 5 Spacious Bedrooms, 4 Baths, And A 2-Car Attached Garage With Direct Access To The Home AndA Convenient Side Door Entry. The Main Level Boasts An Open-Concept Design With Hardwood FlooringFlowing Seamlessly Through The Combined Living And Dining Spaces. The Large Kitchen Is A Show stopper, Featuring Designer Finishes, A Central Island With Quartz Countertops, A Tile Backsplash, Upgraded Built-In Stainless Steel Appliances, And Oversized Sliders Leading To The Deck And Backyard, Perfect ForEntertaining Or Relaxing Outdoors. Upstairs, Youll Find 5 Well-Laid-Out Bedrooms, Each Designed ForComfort And Functionality. The Primary Suite Offers Hardwood Floors, Two Walk-In Closets, And A Luxurious 4-Piece Ensuite. Bedrooms 2 And 3 Are Ideal For A Home Office Or Guest Space, While Bedrooms4 And 5, With Walk-In Closets, Share A Convenient 5-Piece Jack And Jill Bathroom. An Upper-Level LaundryRoom Adds A Touch Of Convenience. The Unfinished Basement Offers Endless Possibilities, With 9-FootCeilings, Above-Grade Windows, And A 2-Piece Rough-In, Ready To Become A Gym, Theatre, Or Additional Living Space. Situated Close To Shopping, Restaurants, Parks, Schools, And All The Amenities Caledon And Brampton Have To Offer, This Home Combines Suburban Serenity With Urban Convenience. Minutes From Major Highways, Commuting To Downtown Toronto Or Toronto International Airport Is Effortless. Don'tMiss The Opportunity To Call This Exceptional Property HomeMove In Anytime And Start Living The LifeYou've Been Dreaming Of!
Broker: KELLER WILLIAMS REAL ESTATE ASSOCIATES
MLS®#: W11993302
Property details
Parking:
4
Parking type:
-
Property type:
Detached
Heating type:
Forced Air
Style:
2-Storey
MLS Size:
2500-3000 sqft
Lot front:
88 Ft
Lot depth:
36 Ft
Listed on:
Feb 28, 2025
Show all details
Rooms
| Level | Name | Size | Features |
|---|---|---|---|
Main | Kitchen | 12.7 x 17.6 ft | Open Concept, Combined W/Living, Hardwood Floor |
Main | Living Room | 14.0 x 24.3 ft | Electric Fireplace, Hardwood Floor, O/Looks Backyard |
Main | Dining Room | 14.0 x 24.3 ft | Hardwood Floor, Pantry, Centre Island |
Show all
Instant estimate:
orto view instant estimate
$33,600
lower than listed pricei
High
$1,473,339
Mid
$1,412,390
Low
$1,346,347







