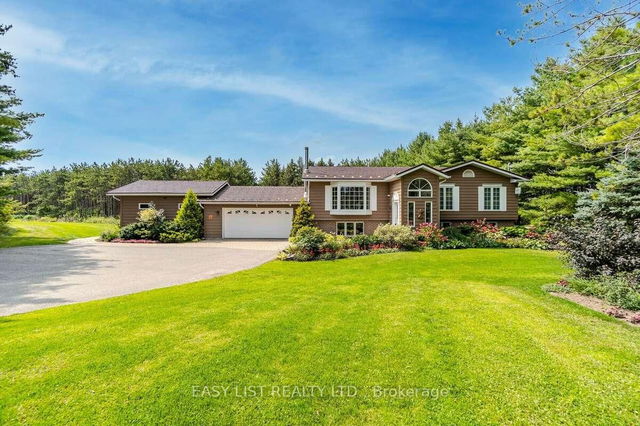Size
-
Lot size
31.09 Acres
Street frontage
-
Possession
Flexible
Price per sqft
$956 - $1,195
Taxes
$2,935 (2024)
Parking Type
-
Style
Bungalow
See what's nearby
Description
For more info on this property, please click the Brochure button. Discover a truly unique country property in Caledon, just outside Toronto, spanning over 24 acres of natural beauty. This meticulously renovated and maintained 3200 sq. ft. raised bungalow, featuring 3+2 bedrooms, is in pristine, move-in condition. The home boasts solid oak hardwood flooring, porcelain tile, decorative crown moulding, and custom solid maple kitchen cabinets, complemented by stainless steel appliances. Bryant Heat Pump/AC (Evolution System), HRV, Electronic Air Cleaner. The spacious walkout basement includes a second kitchen, a four-piece bath, two additional bedrooms, a living room with a cozy wood stove, and a separate entrance, making it perfect for extended family or guests. The property offers two separate driveway entrances with ample additional parking. One of the highlights of this property is the award-winning botanical gardens, complete with walking trails through seven acres of hardwood forest, where you can harvest your own firewood. Additional features include a 40x18 foot workshop/shed, a 24x12 foot above-ground pool, and a 20x20 covered pavilion with a large pergola, perfect for outdoor gatherings. Large walkout deck from the dining room, a double car garage, and a 19x19 studio/office. The steel roof comes with a transferable warranty, ensuring long-term durability. The property is part of a registered forest tax incentive program, offering potential tax benefits. Whether you enjoy ATVing, snowshoeing, hunting, hiking, skiing, swimming, or gardening, this property offers it all right at your doorstep. Located in a prime Caledon real estate area, this property is zoned EPA2 under the Oak Ridges Moraine policy, allowing potentially for one principal dwelling up to 5000 square feet, with no second dwelling permitted. This Caledon country property is a rare find, offering a perfect blend of luxury, nature, and recreational opportunities.
Broker: EASY LIST REALTY LTD.
MLS®#: W12101455
Property details
Parking:
14
Parking type:
-
Property type:
Rural Resid
Heating type:
Heat Pump
Style:
Bungalow
MLS Size:
2000-2500 sqft
Lot front:
845 Ft
Lot depth:
1602 Ft
Listed on:
Apr 24, 2025
Show all details
Instant estimate:
orto view instant estimate
$287,283
lower than listed pricei
High
$2,192,413
Mid
$2,101,717
Low
$2,003,441





