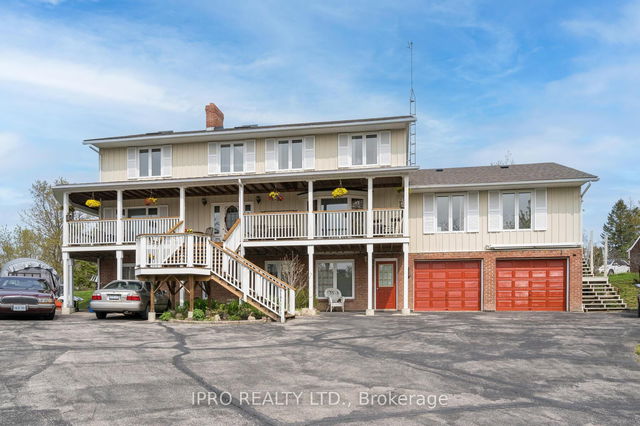Size
-
Lot size
25366 sqft
Street frontage
-
Possession
Flexible
Price per sqft
$391 - $456
Taxes
$7,011.39 (2024)
Parking Type
-
Style
2-Storey
See what's nearby
Description
One of a Kind Custom Built Home on a Ravine Lot With an In-Law Suite and Above Ground Apartment. 5+1 Bedroom Home Located In The Village Of Cheltenham On Just Over Half an Acre. Gorgeous Wrap-Around Deck and 5 Separate Entrances. Spacious Kitchen with Walk-out to Huge Deck and Private Backyard. Huge Living Room with Large Windows & Lots of Natural Light. Dining Room is Combined with Family Room and has a Cozy Wood Burning Fireplace and Walk Out to the Wrap-Around Deck. Primary Bedroom has a Newly Renovated 4 Pce Ensuite, Large Closet and Walk Out to Large Sun-Deck. 3rd Bedroom has Private Deck Overlooking Greenspace, 2cnd and 3rd Bedrooms have Large Closets and Windows with Another Newly Renovated 5 pce Washroom. The In-Law Suite Has A Separate Entrance off of it's own Private Deck, Large Kitchen open to the Living Room, 1 Bedroom and a 4 Pce Washroom. The Above Ground Apartment has it's Own Separate Entrance, Kitchen, Living Room, One Bedroom and a 4 Pce Washroom. Over-Sized 2 Car Garage that Includes an Extra Workspace and Roughed-In Washroom. Municiple Water at Lot Line. The Retreat You've Been Waiting For! Located Within A Few Minutes Drive To Brampton, Georgetown, the Go Train and Walking Distance to Beautiful Trails and the Credit River. Close to Shopping, Schools, Hospitals, Highways and Airport.
Broker: IPRO REALTY LTD.
MLS®#: W12178185
Property details
Parking:
12
Parking type:
-
Property type:
Detached
Heating type:
Forced Air
Style:
2-Storey
MLS Size:
3000-3500 sqft
Lot front:
100 Ft
Lot depth:
253 Ft
Listed on:
May 28, 2025
Show all details
Rooms
| Level | Name | Size | Features |
|---|---|---|---|
Second | Bedroom 4 | 10.3 x 8.3 ft | |
Main | Kitchen | 26.0 x 12.9 ft | |
Main | Living Room | 14.8 x 11.5 ft |
Show all
Instant estimate:
orto view instant estimate
$77,446
lower than listed pricei
High
$1,347,080
Mid
$1,291,354
Low
$1,230,970
Have a home? See what it's worth with an instant estimate
Use our AI-assisted tool to get an instant estimate of your home's value, up-to-date neighbourhood sales data, and tips on how to sell for more.



