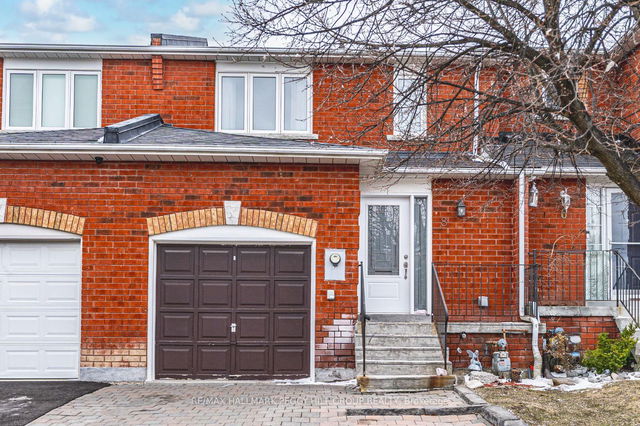Size
-
Lot size
2118 sqft
Street frontage
-
Possession
30-59 days
Price per sqft
$600 - $818
Taxes
$4,085 (2025)
Parking Type
-
Style
2-Storey
See what's nearby
Description
Welcome to your new home in the heart of Bolton, Ontario, a vibrant town that seamlessly blends convenience and charm. This move-in ready two-storey townhome, linked at the garage, offers 1,481 sq. ft.(MPAC) of thoughtfully designed living space. Step inside to discover a bright and meticulously maintained interior. The main floor is designed for easy living, featuring spacious common areas ideal for entertaining or simply enjoying everyday life. The eat-in kitchen flows effortlessly into the living space, inviting welcome chats with the chef of the house. Upstairs, the home showcases three generous bedrooms, including a huge primary suite that serves as your personal retreat. Revel in the luxury of a sizeable walk-in closet and a 4-piece ensuite, an ideal space to start and end your day. Located in a bustling community, your new home places you within minutes of all essential amenities, from restaurants and shops to parks and trails. Enjoy the best of both worlds with easy access to urban conveniences and not far to tranquil natural surroundings. For those with a busy lifestyle, the home's proximity to Pearson International Airport, under a 30-minute drive, ensures hassle-free travel for work or leisure. This property is not just a place to live, but a setting to create memories. With its prime location and well-maintained condition, this townhome awaits its new family. Don't miss the opportunity to own a home that offers comfort, convenience, and the promise of a bright future.
Broker: RE/MAX REALTY SPECIALISTS INC.
MLS®#: W12067143
Property details
Parking:
2
Parking type:
-
Property type:
Att/Row/Twnhouse
Heating type:
Forced Air
Style:
2-Storey
MLS Size:
1100-1500 sqft
Lot front:
22 Ft
Lot depth:
92 Ft
Listed on:
Apr 7, 2025
Show all details
Rooms
| Level | Name | Size | Features |
|---|---|---|---|
Main | Foyer | 15.4 x 11.2 ft | |
Main | Dining Room | 10.7 x 8.5 ft | |
Second | Bedroom 2 | 11.1 x 8.9 ft |
Show all
Instant estimate:
orto view instant estimate
$27,738
lower than listed pricei
High
$911,608
Mid
$872,162
Low
$850,467





