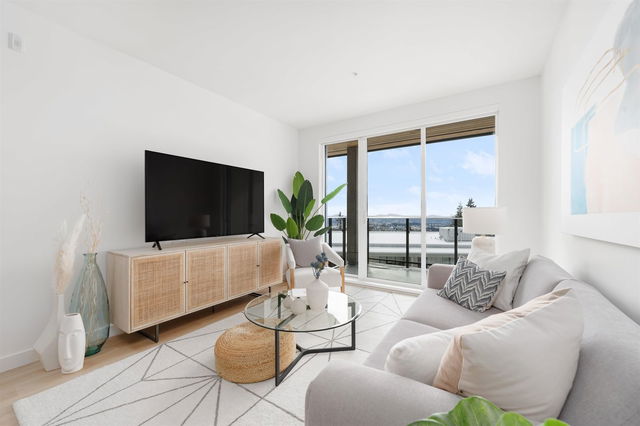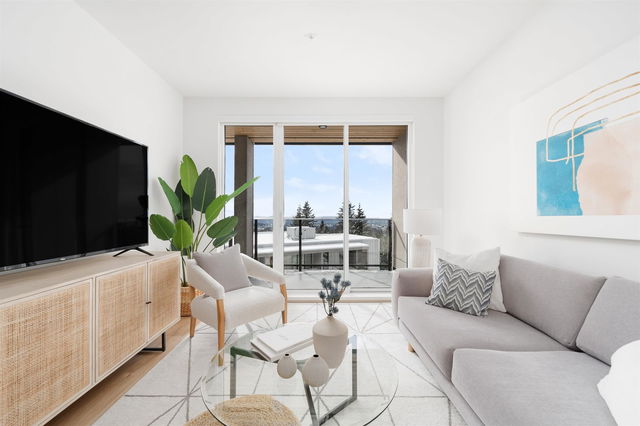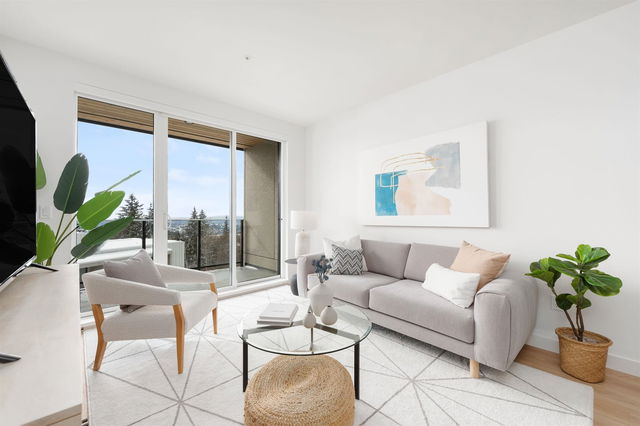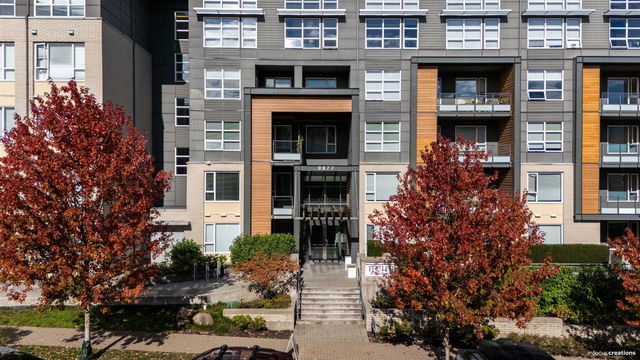505 - 9888 University Crescent




About 505 - 9888 University Crescent
505 - 9888 University Crescent is a Burnaby condo which was for sale. Asking $749900, it was listed in March 2023, but is no longer available and has been taken off the market (Sold) on 3rd of April 2023.. This condo has 2 beds, 2 bathrooms and is 943 sqft. Situated in Burnaby's UniverCity neighbourhood, Glenayre , Forest Hills, College Park and Lougheed are nearby neighbourhoods.
There are quite a few restaurants to choose from around 9888 University Crescent, Burnaby. Some good places to grab a bite are The Chopped Leaf and Uncle Fatih's Pizza. Venture a little further for a meal at Togo Sushi, Steve's Poké Bar or Gawon Express Korean Cuisine. If you love coffee, you're not too far from Tim Hortons located at 9055 University High St. Nearby grocery options: Nesters Market is not far. Entertainment options near 9888 University Crescent, Burnaby include SFSS Highland Pub. 9888 University Crescent, Burnaby is a 3-minute walk from great parks like Richard Bolton Park, East Grove Park and Mountain Air Bike Skills Park.
For those residents of 9888 University Crescent, Burnaby without a car, you can get around quite easily. The closest transit stop is a BusStop (Southbound Tower Rd @ University High Street) and is nearby, but there is also a Subway stop, Burquitlam Station Platform 1, a 21-minute walk connecting you to the TransLink. It also has (Bus) route 143 Burquitlam Station/sfu, (Bus) route 144 Sfu/metrotown Station, and more nearby.

Disclaimer: This representation is based in whole or in part on data generated by the Chilliwack & District Real Estate Board, Fraser Valley Real Estate Board or Greater Vancouver REALTORS® which assumes no responsibility for its accuracy. MLS®, REALTOR® and the associated logos are trademarks of The Canadian Real Estate Association.
- 4 bedroom houses for sale in UniverCity
- 2 bedroom houses for sale in UniverCity
- 3 bed houses for sale in UniverCity
- Townhouses for sale in UniverCity
- Semi detached houses for sale in UniverCity
- Detached houses for sale in UniverCity
- Houses for sale in UniverCity
- Cheap houses for sale in UniverCity
- 3 bedroom semi detached houses in UniverCity
- 4 bedroom semi detached houses in UniverCity



