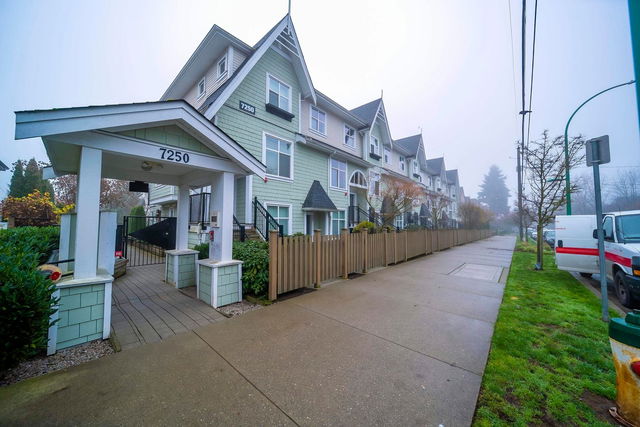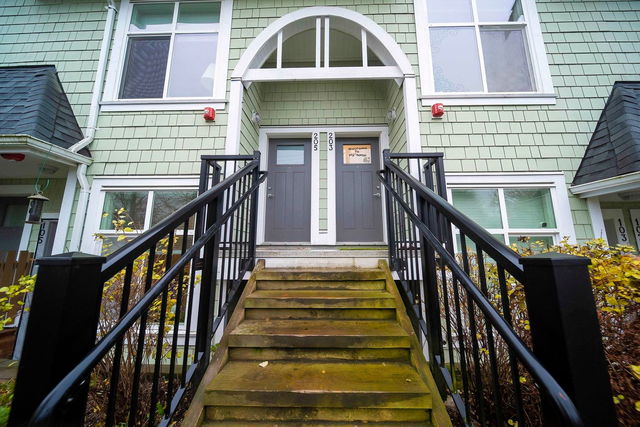


About 203 - 7250 18th Avenue
7250 18th Ave, Burnaby resides in the neighbourhood of Edmonds. , and the city of Burnaby is also a popular area in your vicinity.
There are quite a few restaurants to choose from around 7250 18th Ave, Burnaby. Some good places to grab a bite are Y Sushi and 卤啊卤 Lualu Kitchen. Venture a little further for a meal at Lhy Thai Restaurant, Pizza Art or Kim Anh Restaurant. If you love coffee, you're not too far from Starbucks located at 7155 Kingsway. Groceries can be found at Tommy's Market which is a 3-minute walk and you'll find Shafa Pharmacy not far as well. Nikkei National Museum & Cultural Centre is only at a short distance from 7250 18th Ave, Burnaby. If you're an outdoor lover, property residents of 7250 18th Ave, Burnaby are only a 5 minute walk from Edmonds Park, Rene Memorial Park and Ron Mclean Park.
For those residents of 7250 18th Ave, Burnaby without a car, you can get around quite easily. The closest transit stop is a BusStop (Westbound Edmonds St @ Kingsway) and is nearby, but there is also a Subway stop, Edmonds Station Platform 1, a 8-minute walk connecting you to the TransLink. It also has (Bus) route 119 Edmonds Station/metrotown Station, (Bus) route 133 Holdom Station/edmonds Station, and more nearby.
- 4 bedroom houses for sale in Edmonds
- 2 bedroom houses for sale in Edmonds
- 3 bed houses for sale in Edmonds
- Townhouses for sale in Edmonds
- Semi detached houses for sale in Edmonds
- Detached houses for sale in Edmonds
- Houses for sale in Edmonds
- Cheap houses for sale in Edmonds
- 3 bedroom semi detached houses in Edmonds
- 4 bedroom semi detached houses in Edmonds