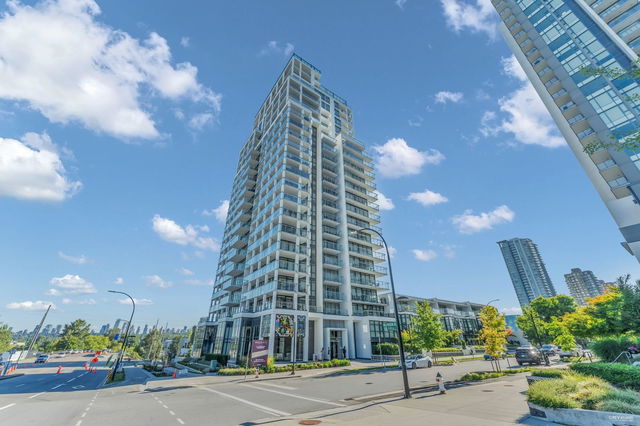| Name | Size | Features |
|---|---|---|
Living Room | 14.00 x 14.33 ft | |
Dining Room | 6.50 x 11.17 ft | |
Kitchen | 8.75 x 10.08 ft |

About 4708 - 4730 Lougheed Highway
4708 - 4730 Lougheed Highway is a Burnaby condo for sale. It has been listed at $1579000 since October 2024. This condo has 3 beds, 3 bathrooms and is 1245 sqft. 4708 - 4730 Lougheed Highway, Burnaby is situated in Brentwood, with nearby neighbourhoods in Central Burnaby, Green Tree Village, Sperling Duthie and The Heights.
Some good places to grab a bite are Gram Cafe & Pancakes, TacoTime or A&W Canada. Venture a little further for a meal at one of Brentwood neighbourhood's restaurants. If you love coffee, you're not too far from Tim Hortons located at 4567 Lougheed Hwy. Groceries can be found at Yugo Roll which is a 4-minute walk and you'll find Body Balance Chiropractic only a 3 minute walk as well. For those days you just want to be indoors, look no further than Crystal Gallery Fax and Art Parts Film Services to keep you occupied for hours. For nearby green space, Delta-Halifax Park Site and Brentwood Town Centre Park Site could be good to get out of your condo and catch some fresh air or to take your dog for a walk.
For those residents of 4730 Lougheed Hwy, Burnaby without a car, you can get around quite easily. The closest transit stop is a Bus Stop (Eastbound Lougheed Hwy @ Beta Ave) and is nearby connecting you to Burnaby's public transit service. It also has route Lougheed Station/brentwood Station, and route Downtown/lougheed Station/coquitlam Central Station nearby.

Disclaimer: This representation is based in whole or in part on data generated by the Chilliwack & District Real Estate Board, Fraser Valley Real Estate Board or Greater Vancouver REALTORS® which assumes no responsibility for its accuracy. MLS®, REALTOR® and the associated logos are trademarks of The Canadian Real Estate Association.
- 4 bedroom houses for sale in Brentwood
- 2 bedroom houses for sale in Brentwood
- 3 bed houses for sale in Brentwood
- Townhouses for sale in Brentwood
- Semi detached houses for sale in Brentwood
- Detached houses for sale in Brentwood
- Houses for sale in Brentwood
- Cheap houses for sale in Brentwood
- 3 bedroom semi detached houses in Brentwood
- 4 bedroom semi detached houses in Brentwood






