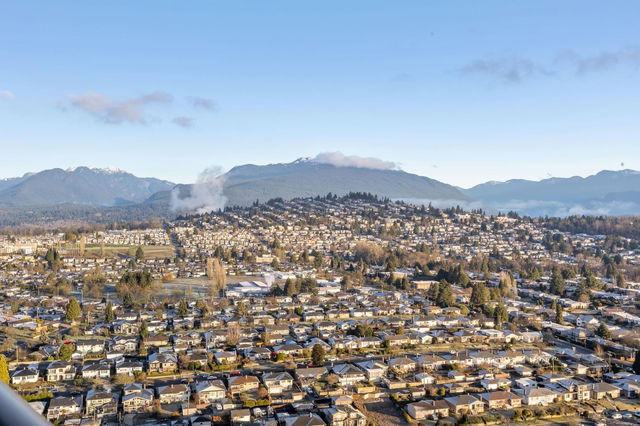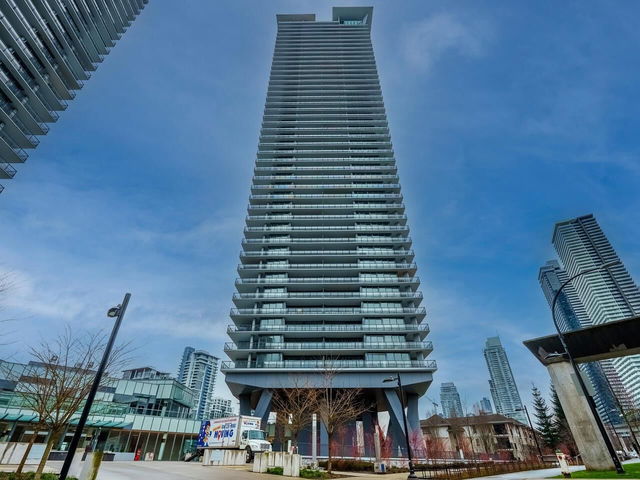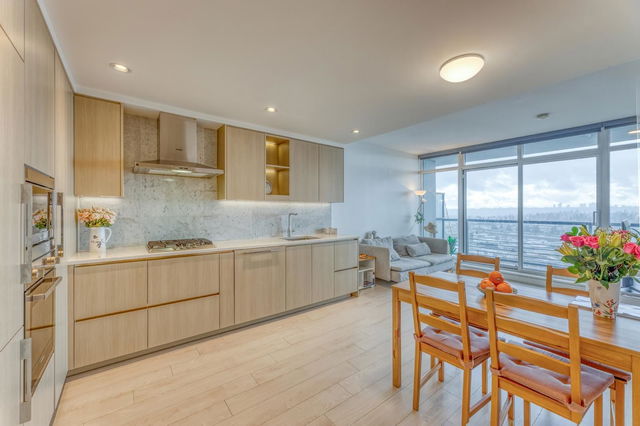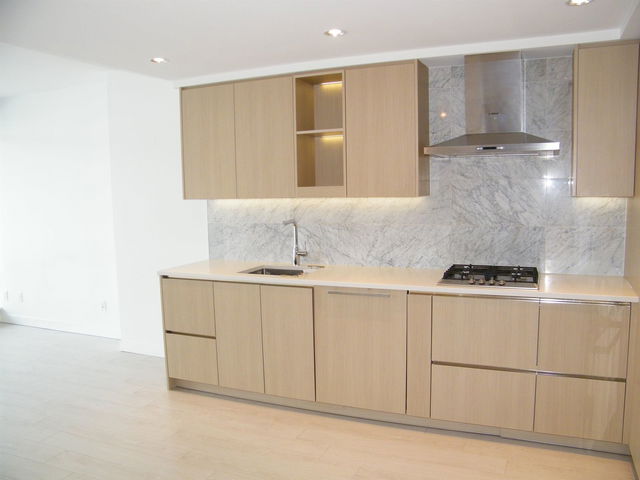| Name | Size | Features |
|---|---|---|
Kitchen | 10.75 x 10.17 ft | |
Living Room | 10.58 x 10.92 ft | |
Bedroom | 9.00 x 11.33 ft |

About 4106 - 4720 Lougheed Highway
4106 - 4720 Lougheed Highway is a Burnaby condo for sale. 4106 - 4720 Lougheed Highway has an asking price of $649900, and has been on the market since January 2025. This condo has 1 bed, 1 bathroom and is 537 sqft. 4106 - 4720 Lougheed Highway resides in the Burnaby Brentwood neighbourhood, and nearby areas include Central Burnaby, Green Tree Village, Sperling Duthie and The Heights.
Looking for your next favourite place to eat? There is a lot close to 4720 Lougheed Hwy, Burnaby.Grab your morning coffee at Tim Hortons located at 4567 Lougheed Hwy. Groceries can be found at Yugo Roll which is only a 4 minute walk and you'll find Body Balance Chiropractic not far as well. For those days you just want to be indoors, look no further than Crystal Gallery Fax and Art Parts Film Services to keep you occupied for hours. For nearby green space, Brentwood Town Centre Park Site and Delta-Halifax Park Site could be good to get out of your condo and catch some fresh air or to take your dog for a walk.
Living in this Brentwood condo is easy. There is also Eastbound Lougheed Hwy @ Beta Ave Bus Stop, a short distance away, with route Lougheed Station/brentwood Station, and route Downtown/lougheed Station/coquitlam Central Station nearby.

Disclaimer: This representation is based in whole or in part on data generated by the Chilliwack & District Real Estate Board, Fraser Valley Real Estate Board or Greater Vancouver REALTORS® which assumes no responsibility for its accuracy. MLS®, REALTOR® and the associated logos are trademarks of The Canadian Real Estate Association.
- 4 bedroom houses for sale in Brentwood
- 2 bedroom houses for sale in Brentwood
- 3 bed houses for sale in Brentwood
- Townhouses for sale in Brentwood
- Semi detached houses for sale in Brentwood
- Detached houses for sale in Brentwood
- Houses for sale in Brentwood
- Cheap houses for sale in Brentwood
- 3 bedroom semi detached houses in Brentwood
- 4 bedroom semi detached houses in Brentwood






