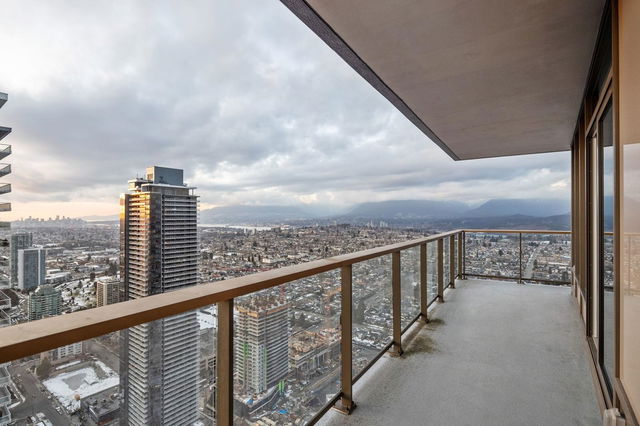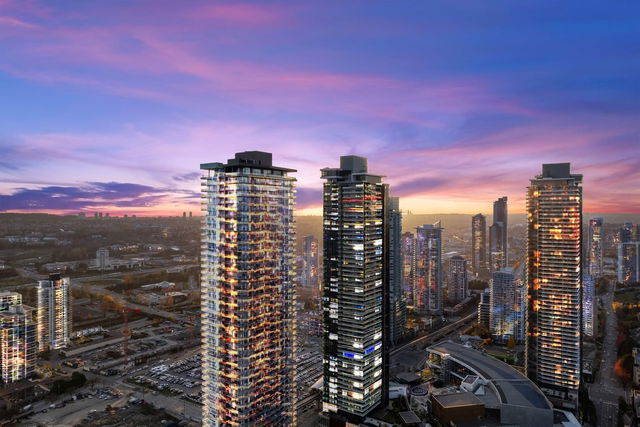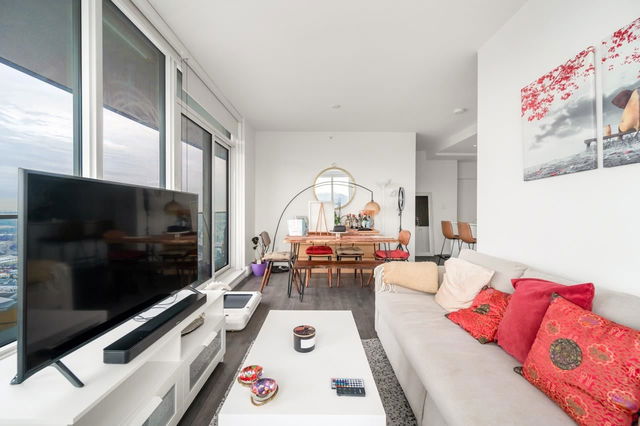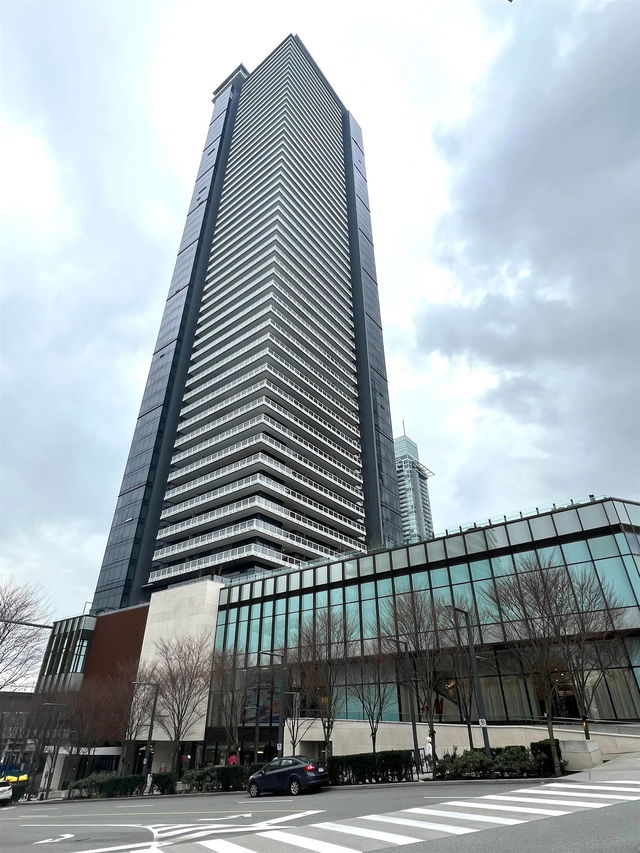| Name | Size | Features |
|---|---|---|
Foyer | 8.00 x 18.00 ft | |
Den | 6.00 x 10.00 ft | |
Kitchen | 11.67 x 8.00 ft |

About 5007 - 4650 Brentwood Boulevard
5007 - 4650 Brentwood Boulevard is a Burnaby condo for sale. It was listed at $998800 in February 2025 and has 2 beds and 2 bathrooms. 5007 - 4650 Brentwood Boulevard, Burnaby is situated in Brentwood, with nearby neighbourhoods in Central Burnaby, The Heights, Green Tree Village and Capitol Hill.
There are a lot of great restaurants around 4650 Brentwood Blvd, Burnaby. If you can't start your day without caffeine fear not, your nearby choices include Tim Hortons. Groceries can be found at Yugo Roll which is a short distance away and you'll find Virk R Dr nearby as well. For those days you just want to be indoors, look no further than Crystal Gallery Fax and Art Parts Film Services to keep you occupied for hours. Love being outside? Look no further than Brentwood Park and Delta-Halifax Park Site, which are both only steps away.
For those residents of 4650 Brentwood Blvd, Burnaby without a car, you can get around rather easily. The closest transit stop is a Bus Stop (Westbound Lougheed Hwy @ Beta Ave) and is only steps away connecting you to Burnaby's public transit service. It also has route Lougheed Station/brentwood Station, and route Downtown/lougheed Station/coquitlam Central Station nearby.

Disclaimer: This representation is based in whole or in part on data generated by the Chilliwack & District Real Estate Board, Fraser Valley Real Estate Board or Greater Vancouver REALTORS® which assumes no responsibility for its accuracy. MLS®, REALTOR® and the associated logos are trademarks of The Canadian Real Estate Association.
- 4 bedroom houses for sale in Brentwood
- 2 bedroom houses for sale in Brentwood
- 3 bed houses for sale in Brentwood
- Townhouses for sale in Brentwood
- Semi detached houses for sale in Brentwood
- Detached houses for sale in Brentwood
- Houses for sale in Brentwood
- Cheap houses for sale in Brentwood
- 3 bedroom semi detached houses in Brentwood
- 4 bedroom semi detached houses in Brentwood






