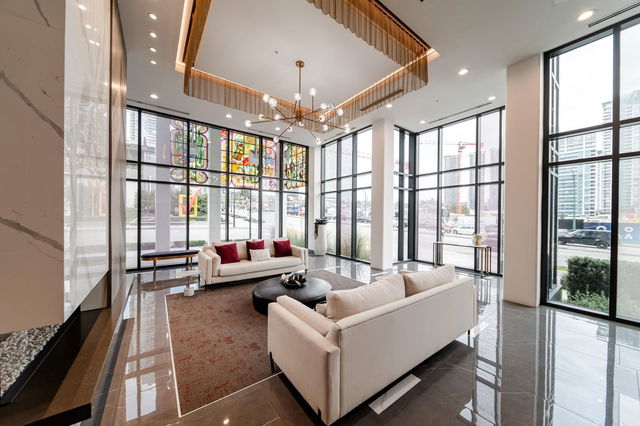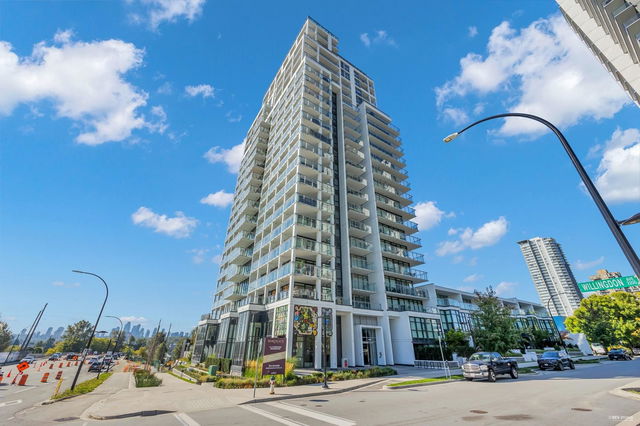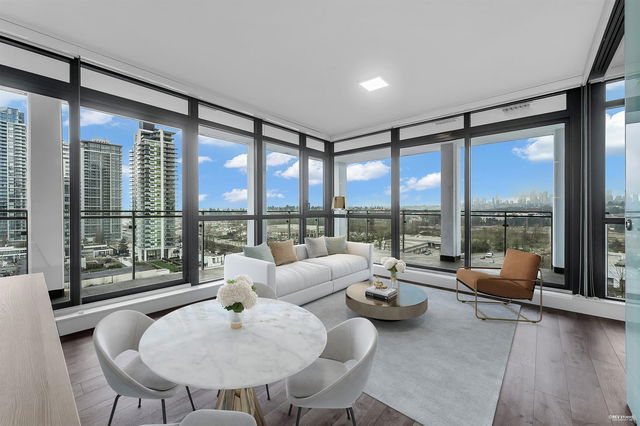| Name | Size | Features |
|---|---|---|
Foyer | 3.75 x 8.67 ft | |
Living Room | 9.42 x 11.92 ft | |
Dining Room | 7.33 x 11.92 ft |

About 606 - 4488 Juneau Street
606 - 4488 Juneau Street is a Burnaby condo for sale. It was listed at $930000 in January 2025 and has 2 beds and 2 bathrooms. Situated in Burnaby's Brentwood neighbourhood, Central Burnaby, Burnaby Hospital, Green Tree Village and The Heights are nearby neighbourhoods.
There are a lot of great restaurants nearby 4488 Juneau St, Burnaby.Grab your morning coffee at Starbucks located at 4415 Skyline Dr. Groceries can be found at Whole Foods Market which is only a 3 minute walk and you'll find Physio Collective nearby as well. For those days you just want to be indoors, look no further than Art Parts Film Services to keep you occupied for hours. For nearby green space, Jim Lorimer Park and Brentwood Town Centre Park Site could be good to get out of your condo and catch some fresh air or to take your dog for a walk.
For those residents of 4488 Juneau St, Burnaby without a car, you can get around quite easily. The closest transit stop is a Bus Stop (Northbound Willingdon Ave @ Juneau St) and is only steps away connecting you to Burnaby's public transit service. It also has route Metrotown/pender/kootenay nearby.

Disclaimer: This representation is based in whole or in part on data generated by the Chilliwack & District Real Estate Board, Fraser Valley Real Estate Board or Greater Vancouver REALTORS® which assumes no responsibility for its accuracy. MLS®, REALTOR® and the associated logos are trademarks of The Canadian Real Estate Association.
- 4 bedroom houses for sale in Brentwood
- 2 bedroom houses for sale in Brentwood
- 3 bed houses for sale in Brentwood
- Townhouses for sale in Brentwood
- Semi detached houses for sale in Brentwood
- Detached houses for sale in Brentwood
- Houses for sale in Brentwood
- Cheap houses for sale in Brentwood
- 3 bedroom semi detached houses in Brentwood
- 4 bedroom semi detached houses in Brentwood






