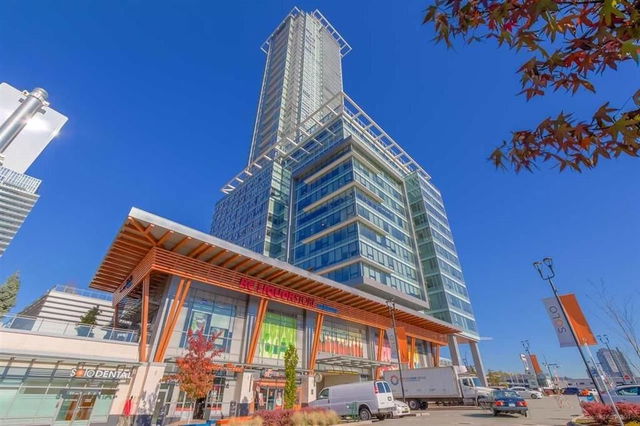| Name | Size | Features |
|---|---|---|
Kitchen | 4.33 x 11.58 ft | |
Dining Room | 4.92 x 11.25 ft | |
Living Room | 8.75 x 9.58 ft |

About 2705 - 4485 Skyline Drive
Located at 2705 - 4485 Skyline Drive, this Burnaby condo is available for sale. 2705 - 4485 Skyline Drive has an asking price of $615000, and has been on the market since April 2025. This 533 sqft condo has 1 bed and 1 bathroom. 2705 - 4485 Skyline Drive resides in the Burnaby Brentwood neighbourhood, and nearby areas include Central Burnaby, The Heights, Burnaby Hospital and Green Tree Village.
There are a lot of great restaurants around 4485 Skyline Dr, Burnaby. If you can't start your day without caffeine fear not, your nearby choices include Ricky's Cafe. Groceries can be found at Whole Foods Market which is a short walk and you'll find Solo Dental only steps away as well. 4485 Skyline Dr, Burnaby is only a 7 minute walk from great parks like Jim Lorimer Park and Willingdon Heights Park.
For those residents of 4485 Skyline Dr, Burnaby without a car, you can get around rather easily. The closest transit stop is a Bus Stop (Westbound Dawson St @ Willingdon Ave) and is only steps away connecting you to Burnaby's public transit service. It also has route Brentwood Station/ubc, and route New West Station/brentwood Station nearby.

Disclaimer: This representation is based in whole or in part on data generated by the Chilliwack & District Real Estate Board, Fraser Valley Real Estate Board or Greater Vancouver REALTORS® which assumes no responsibility for its accuracy. MLS®, REALTOR® and the associated logos are trademarks of The Canadian Real Estate Association.
- 4 bedroom houses for sale in Brentwood
- 2 bedroom houses for sale in Brentwood
- 3 bed houses for sale in Brentwood
- Townhouses for sale in Brentwood
- Semi detached houses for sale in Brentwood
- Detached houses for sale in Brentwood
- Houses for sale in Brentwood
- Cheap houses for sale in Brentwood
- 3 bedroom semi detached houses in Brentwood
- 4 bedroom semi detached houses in Brentwood






