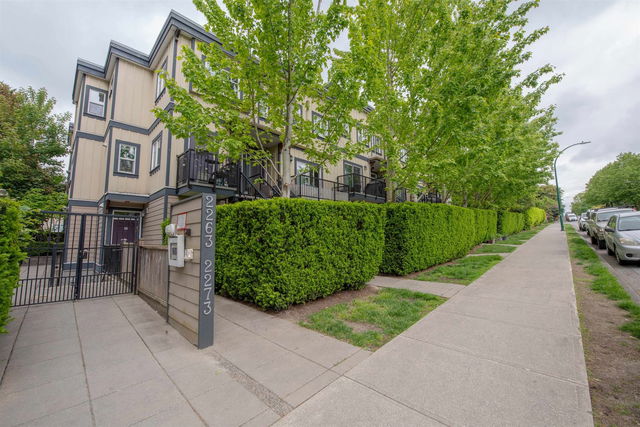EXPERIENCE TOWNHOME LIVING IN BRENTWOOD AT OMA 2! Welcome to TH4 at 4250 Dawson Street in the heart of North Burnaby's most vibrant community. This unique single-level concrete townhome features 2 beds / 2 baths and close to 900 sq ft of efficient interior living space, expansive vaulted ceilings, and a generous WEST FACING front yard! Tremendous value and unmatched privacy while still being in the center of it all! 2 min walk to Gilmore Station, Starbucks, and tons of shops and conveniences. 5 mins to Whole Foods and 1 transit stop to the Amazing Brentwood. WOW! 1 DIRECT ACCESS PARKING STALL and storage included. Pool, gym and multiple courtyard spaces make this, one of the best that Brentwood has to offer! DONT MISS IT! OPEN HOUSE: CANCELLED








