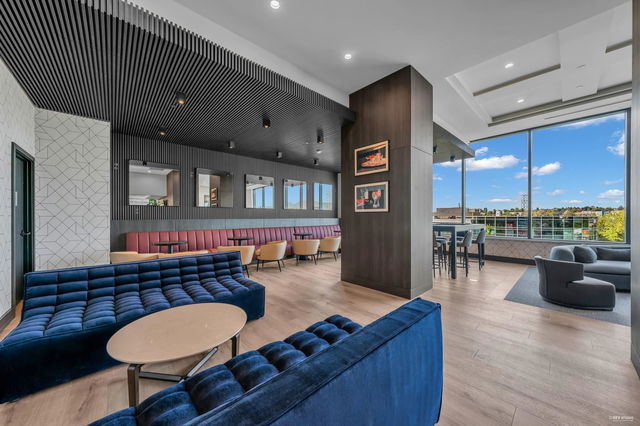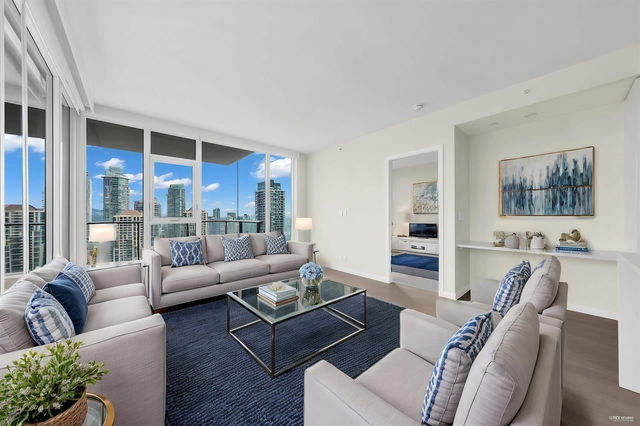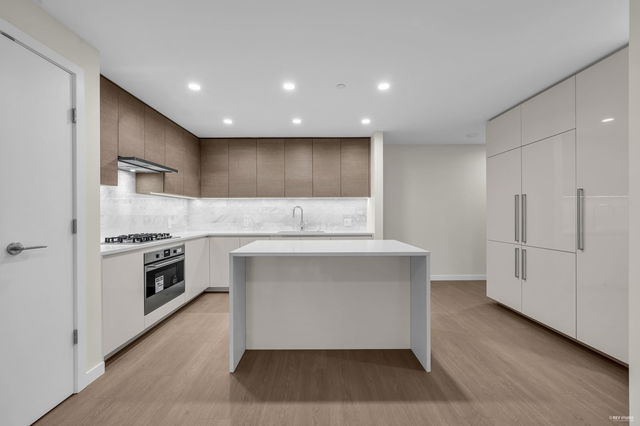| Name | Size | Features |
|---|---|---|
Living Room | 11.42 x 11.58 ft | |
Dining Room | 9.83 x 7.00 ft | |
Kitchen | 17.17 x 11.58 ft |

About 906 - 4168 Lougheed Highway
906 - 4168 Lougheed Highway is a Burnaby condo for sale. 906 - 4168 Lougheed Highway has an asking price of $910000, and has been on the market since February 2025. This condo has 2 beds, 2 bathrooms and is 945 sqft. Situated in Burnaby's Brentwood neighbourhood, The Heights, Burnaby Hospital, Green Tree Village and Central Burnaby are nearby neighbourhoods.
Some good places to grab a bite are White Spot Restaurant, Cactus Club Cafe or Church's Texas Chicken. Venture a little further for a meal at one of Brentwood neighbourhood's restaurants. If you love coffee, you're not too far from Tim Hortons located at 4191 Lougheed Hwy. Groceries can be found at Save-on-Foods which is a 3-minute walk and you'll find Dawson Dental Centre not far as well. If you're an outdoor lover, condo residents of 4168 Lougheed Hwy, Burnaby are a 3-minute walk from Jim Lorimer Park and Willingdon Heights Park.
Living in this Brentwood condo is easy. There is also Gilmore Station @ Platform 1 Train Stop, a short distance away, with route Millennium Line nearby.

Disclaimer: This representation is based in whole or in part on data generated by the Chilliwack & District Real Estate Board, Fraser Valley Real Estate Board or Greater Vancouver REALTORS® which assumes no responsibility for its accuracy. MLS®, REALTOR® and the associated logos are trademarks of The Canadian Real Estate Association.
- 4 bedroom houses for sale in Brentwood
- 2 bedroom houses for sale in Brentwood
- 3 bed houses for sale in Brentwood
- Townhouses for sale in Brentwood
- Semi detached houses for sale in Brentwood
- Detached houses for sale in Brentwood
- Houses for sale in Brentwood
- Cheap houses for sale in Brentwood
- 3 bedroom semi detached houses in Brentwood
- 4 bedroom semi detached houses in Brentwood






