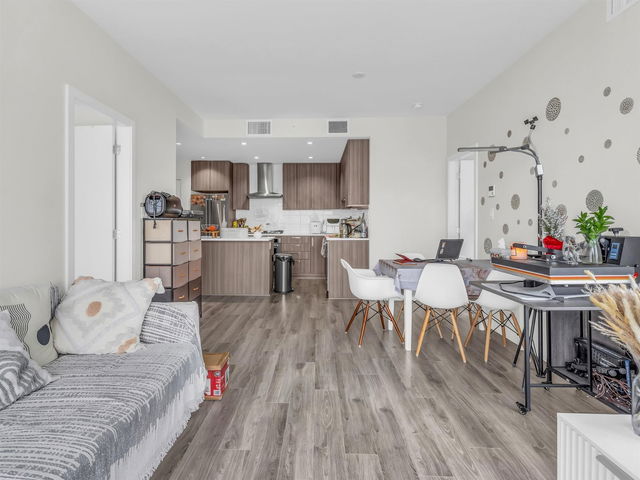| Name | Size | Features |
|---|---|---|
Living Room | 9.33 x 11.33 ft | |
Dining Room | 8.00 x 11.33 ft | |
Kitchen | 6.42 x 10.42 ft |

About 908 - 1788 Gilmore Avenue
908 - 1788 Gilmore Avenue is a Burnaby condo for sale. It was listed at $899900 in January 2025 and has 2 beds and 2 bathrooms. 908 - 1788 Gilmore Avenue, Burnaby is situated in Brentwood, with nearby neighbourhoods in The Heights, Burnaby Hospital, Hastings-Sunrise and Green Tree Village.
Want to dine out? There are plenty of good restaurant choices not too far from 1788 Gilmore Ave, Burnaby.Grab your morning coffee at Tim Hortons located at 4191 Lougheed Hwy. Groceries can be found at Happy Valley Food City which is a 4-minute walk and you'll find Dawson Dental Centre a 4-minute walk as well. If you're an outdoor lover, condo residents of 1788 Gilmore Ave, Burnaby are not far from Willingdon Heights Park and Jim Lorimer Park.
Transit riders take note, 1788 Gilmore Ave, Burnaby is only steps away to the closest public transit Bus Stop (Northbound Gilmore Ave @ Halifax St) with route Patterson Station/holdom Station.

Disclaimer: This representation is based in whole or in part on data generated by the Chilliwack & District Real Estate Board, Fraser Valley Real Estate Board or Greater Vancouver REALTORS® which assumes no responsibility for its accuracy. MLS®, REALTOR® and the associated logos are trademarks of The Canadian Real Estate Association.
- 4 bedroom houses for sale in Brentwood
- 2 bedroom houses for sale in Brentwood
- 3 bed houses for sale in Brentwood
- Townhouses for sale in Brentwood
- Semi detached houses for sale in Brentwood
- Detached houses for sale in Brentwood
- Houses for sale in Brentwood
- Cheap houses for sale in Brentwood
- 3 bedroom semi detached houses in Brentwood
- 4 bedroom semi detached houses in Brentwood






