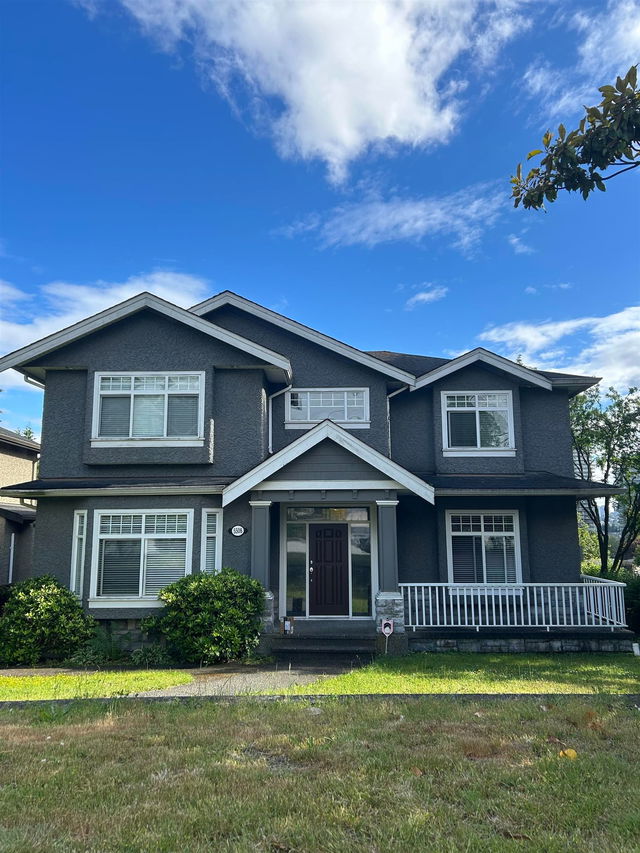Welcome to this stunning brand new home flawlessly blending contemporary luxury with serene privacy. Perfectly situated in the Parkcrest neighborhood close to Brentwood Park SkyTrain, fine dining and upscale shopping - this residence offers unparalleled convenience and style. Step inside and experience: Chef’s Dream Kitchen: Acrylic cabinets, quartz countertops & premium JennAir appliances setting the stage for culinary excellence. Custom-built entertainment unit cabinets and an open-concept layout designed for seamless living and entertaining. Engineered wood flooring on the main and upper levels, complemented by Kohler fixtures, ensures elegance in every detail. Steam washer for the ultimate convenience. Legal Spacious 2 bed suite below. Don't miss out on this incredible home!








