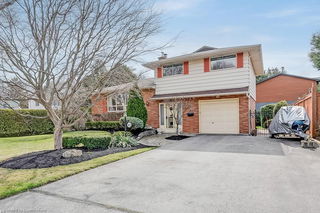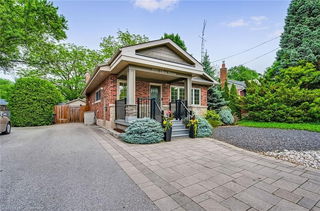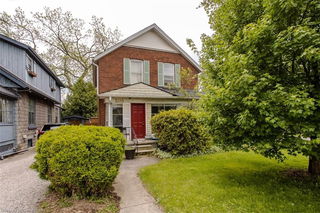Welcome home. This beautifully updated detached home, that perfectly blends charm with modern luxury with no detail overlooked — from the gleaming wide-plank flooring to the quartz counters and designer tile backsplash - is the epitome of move-in ready! The bright and spacious main level features an inviting open concept living and dining area, anchored by a gourmet kitchen with sleek cabinetry, built-in custom storage, and high-end finishes throughout. A rare main floor bedroom with a stunning ensuite bath adds convenience and flexibility for guests or one level living. Upstairs, you’ll find a lofted bedroom retreat, ideal for an office, den or serene personal space. Step outside to the huge backyard, perfect for entertaining, gardening or simply relaxing in your own private oasis. The fully finished lower level boasts a separate apartment with a private entrance — complete with two spacious bedrooms, a full bath, its own laundry and a fully equipped kitchen — ideal for in-laws, guests, nanny or rental income. This home is turnkey, thoughtfully designed and full of character — all in a great location. Don’t miss the opportunity to own this one-of-a-kind gem!







