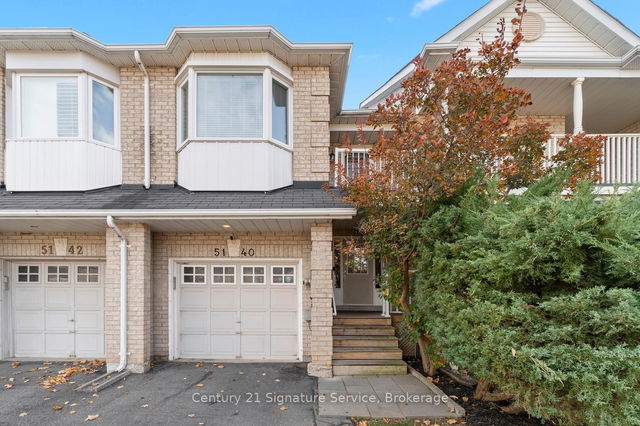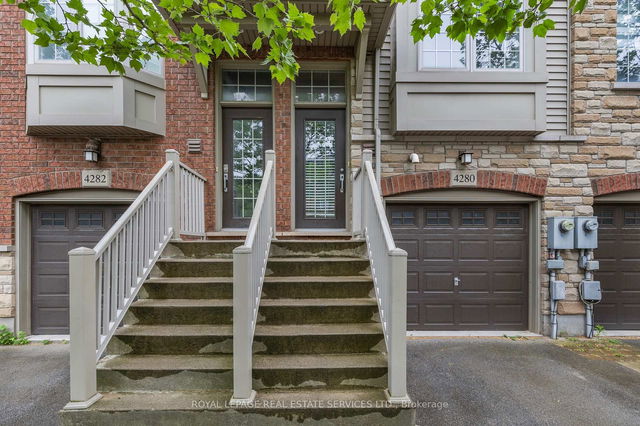5672 Barbara Crescent




About 5672 Barbara Crescent
5672 Barbara Crescent is a Burlington att/row/twnhouse which was for sale. Listed at $959900 in March 2025, the listing is no longer available and has been taken off the market (Sold Conditional) on 22nd of May 2025. 5672 Barbara Crescent has 3 beds and 3 bathrooms. 5672 Barbara Crescent resides in the Burlington Appleby neighbourhood, and nearby areas include Bronte West, Industrial Burlington, Shoreacres and Uptown.
5672 Barbara Cres, Burlington is a short distance away from Tim Hortons for that morning caffeine fix and if you're not in the mood to cook, Popeyes, China Star and Freshii are near this att/row/twnhouse. For those that love cooking, Food Basics is only an 8 minute walk.
If you are looking for transit, don't fear, 5672 Barbara Cres, Burlington has a public transit Bus Stop (Burloak Dr / Superior Ct) a short walk. It also has route Lakeshore West, and route Lakeshore West close by.
- 4 bedroom houses for sale in Appleby
- 2 bedroom houses for sale in Appleby
- 3 bed houses for sale in Appleby
- Townhouses for sale in Appleby
- Semi detached houses for sale in Appleby
- Detached houses for sale in Appleby
- Houses for sale in Appleby
- Cheap houses for sale in Appleby
- 3 bedroom semi detached houses in Appleby
- 4 bedroom semi detached houses in Appleby



