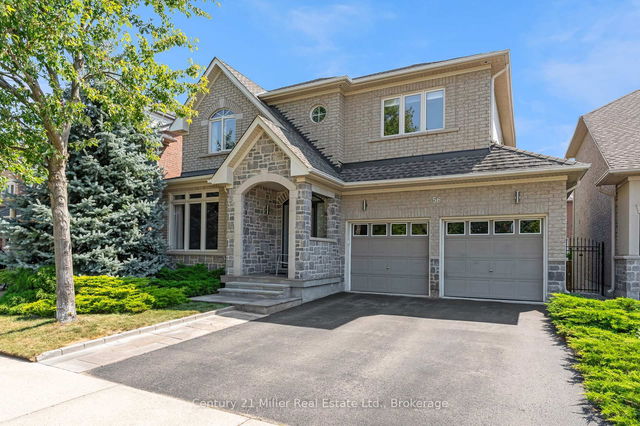562 Phoebe Crescent




About 562 Phoebe Crescent
562 Phoebe Crescent is a Burlington detached house which was for sale. Listed at $1549900 in March 2025, the listing is no longer available and has been taken off the market (Sold Conditional) on 1st of April 2025. 562 Phoebe Crescent has 4+1 beds and 4 bathrooms. 562 Phoebe Crescent, Burlington is situated in Appleby, with nearby neighbourhoods in Bronte West, Shoreacres, Industrial Burlington and Uptown.
Want to dine out? There are plenty of good restaurant choices not too far from 562 Phoebe Crescent, Burlington.Grab your morning coffee at Tim Hortons located at 3480 Superior Crt. For grabbing your groceries, Food Basics is a 6-minute walk.
If you are reliant on transit, don't fear, there is a Bus Stop (Burloak Dr / Adele Rd) a 3-minute walk.
- 4 bedroom houses for sale in Appleby
- 2 bedroom houses for sale in Appleby
- 3 bed houses for sale in Appleby
- Townhouses for sale in Appleby
- Semi detached houses for sale in Appleby
- Detached houses for sale in Appleby
- Houses for sale in Appleby
- Cheap houses for sale in Appleby
- 3 bedroom semi detached houses in Appleby
- 4 bedroom semi detached houses in Appleby



