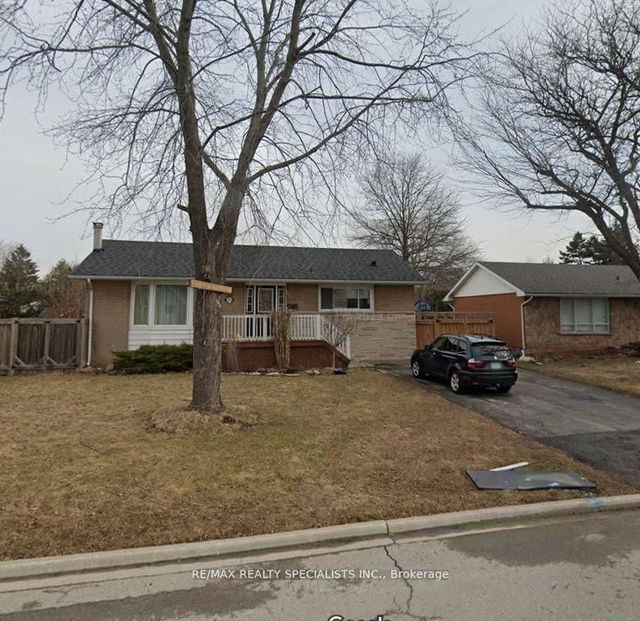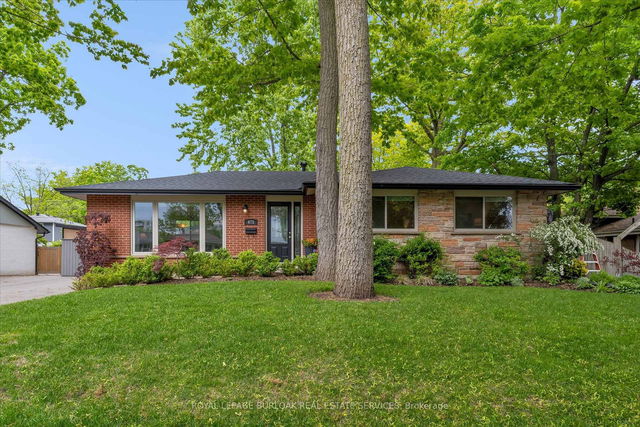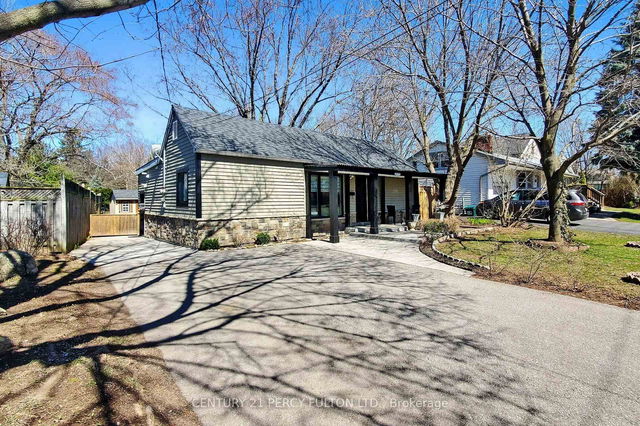Size
-
Lot size
4216 sqft
Street frontage
-
Possession
2025-07-31
Price per sqft
$882 - $1,386
Taxes
$3,662.88 (2025)
Parking Type
-
Style
2-Storey
See what's nearby
Description
Gorgeously renovated freehold Semi in desirable Elizabeth Gardens! This stunning home sure ticks a lot of boxes! An open concept main living area features engineered flooring, pot lights throughout, bright large windows with California shutters letting in plenty of natural light. The kitchen features beautiful granite counters and custom Povey cabinets and drawers, providing plenty of prep and pantry space. Upstairs you'll find 3 spacious carpet free bedrooms including the primary bedroom finished in gorgeous hardwood, and a 4 piece bath. In the professionally renovated basement, you'll find a bright warm space, roughed in for a wet bar, storage, bright clean laundry room and a 3-piece bath with shower. If you're having friends and family over, you'll be proud to entertain them in the very private back yard with a built-in BBQ and lighted shelter. Gather on the large deck with plenty of room for all your guests overlooking the Hot Tub. There's a separate garage/workshop that's heated, powered and insulated for the year-round hobbyist/handyperson. Other updates include extra R24 wall insulation added, extra attic insulation, Govee front porch lights, 5 stage water filtration, Smart thermostat, and much more. Too many updates to list them all. This turn key home is a must see!
Broker: ROYAL LEPAGE BURLOAK REAL ESTATE SERVICES
MLS®#: W12203700
Open House Times
Sunday, Jun 8th
2:00pm - 4:00pm
Property details
Parking:
4
Parking type:
-
Property type:
Semi-Detached
Heating type:
Forced Air
Style:
2-Storey
MLS Size:
700-1100 sqft
Lot front:
42 Ft
Lot depth:
100 Ft
Listed on:
Jun 6, 2025
Show all details
Rooms
| Level | Name | Size | Features |
|---|---|---|---|
Main | Dining Room | 9.1 x 8.9 ft | |
Main | Living Room | 15.0 x 12.7 ft | |
Main | Foyer | 7.8 x 12.6 ft |
Show all
Instant estimate:
orto view instant estimate
$17,634
higher than listed pricei
High
$1,013,777
Mid
$987,634
Low
$911,366
Have a home? See what it's worth with an instant estimate
Use our AI-assisted tool to get an instant estimate of your home's value, up-to-date neighbourhood sales data, and tips on how to sell for more.







