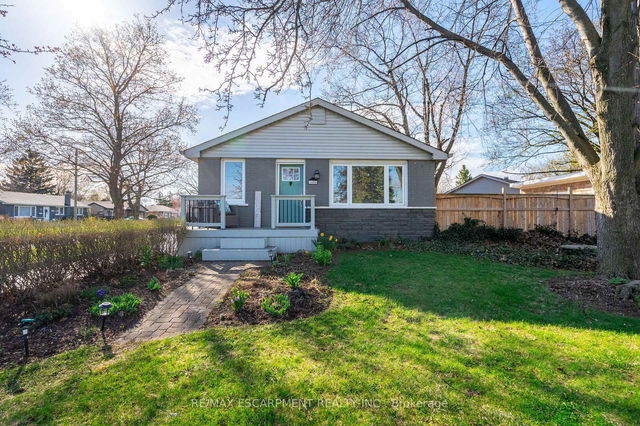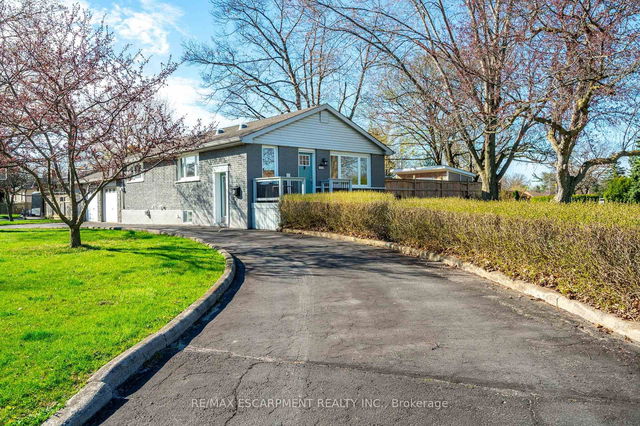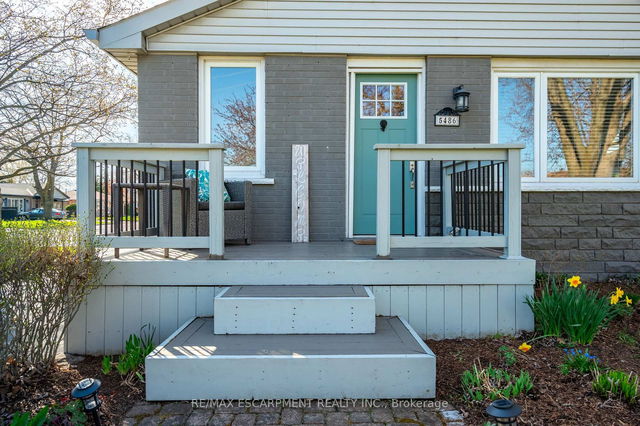| Level | Name | Size | Features |
|---|---|---|---|
Main | Bathroom | 4.9 x 10.6 ft | |
Main | Bedroom | 9.0 x 12.3 ft | |
Main | Bedroom | 11.8 x 8.8 ft |
5486 Randolph Crescent




About 5486 Randolph Crescent
5486 Randolph Crescent is a Burlington detached house for sale. It has been listed at $1149900 since May 2025. This detached house has 3 beds, 2 bathrooms and is 700-1100 sqft. Situated in Burlington's Appleby neighbourhood, Bronte West, Shoreacres, Industrial Burlington and Roseland are nearby neighbourhoods.
Some good places to grab a bite are Napoli Pizza and Funky Thai 2 Go. Venture a little further for a meal at one of Appleby neighbourhood's restaurants. If you love coffee, you're not too far from Tim Hortons located at 3131-5353 Lakeshore Rd. Nearby grocery options: Food Basics is a 7-minute walk.
Living in this Appleby detached house is easy. There is also Burloak / Randolph Bus Stop, nearby, with route New Maple, and route Burlington South nearby.
- 4 bedroom houses for sale in Appleby
- 2 bedroom houses for sale in Appleby
- 3 bed houses for sale in Appleby
- Townhouses for sale in Appleby
- Semi detached houses for sale in Appleby
- Detached houses for sale in Appleby
- Houses for sale in Appleby
- Cheap houses for sale in Appleby
- 3 bedroom semi detached houses in Appleby
- 4 bedroom semi detached houses in Appleby



