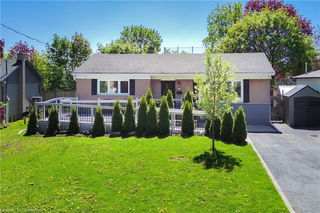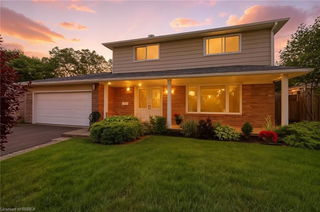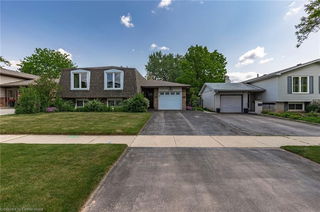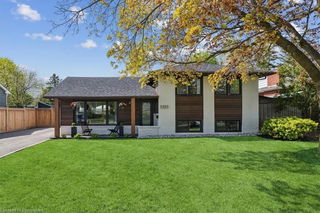Welcome to 5428 Stratton Road! This beautifully maintained side-split is ideally located in the desirable Elizabeth Gardens neighbourhood. Just a short walk to local amenities, green spaces, and the lake, this home also offers quick access to the QEW/403 and is minutes from both Appleby and Bronte GO stationsperfect for commuters.Offering 3 bedrooms, 3 bathrooms, and over 2000 square feet of living space, this property is a fantastic opportunity to own in sought-after South Burlington. Inside, youll find original hardwood floors, large bright windows, and a functional layout. The main floor features a spacious living room and dining room with a cozy wood-burning fireplace, plus an eat-in kitchen with updated appliances. A bonus den provides flexibility as an additional bedroom, home office, or den. The finished basement includes a second wood-burning fireplace, a wet bar, an additional bathroom, additional half bath, and ample storage space. Step outside to enjoy a fully fenced, beautifully landscaped backyard with an inviting deckideal for relaxing or entertaining. A double-car garage and driveway offering parking for 6+ vehicles. Dont miss this incredible opportunity to live in a prime location - LETS GET MOVING!







