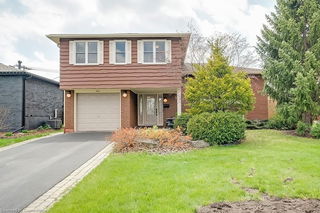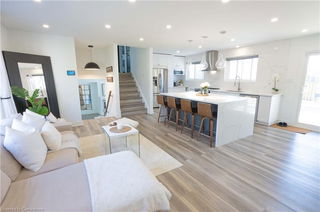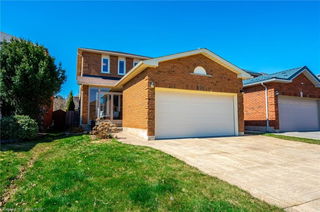Welcome to 5380 Salem Road, a beautifully updated sidesplit in the family-friendly Pinedale neighbourhood. Step into the bright & spacious main level featuring an open-concept layout with new flooring, updated pot lights, & stylish lighting fixtures throughout. Stunning renovated kitchen (2020) complete with quartz island, custom cabinets, SS appliances, & tile backsplash (2022). An engineered beam was installed to create a seamless, airy flow between the living, dining, & kitchen spaces. Upstairs offers three generously sized bedrooms, all freshly painted with refinished floors, plus an updated 4pc bath (2019). The ground level boasts a large family room with garage access & a walkout to a freshly painted 3-season sunroom overlooking a fully fenced backyard with an above-ground pool & deck. Basement offers a 3pc bath, laundry area, ample storage, & versatile rec room just waiting for your finishing touches. Exterior upgrades include house paint, brick staining, a redesigned front garden with perennials, hydrangeas, & Japanese maple. A new fence across the full front with lighted caps (2024) & freshly repaved driveway (2024) add to the impressive curb appeal. Boulevard trees were planted in 2021 & 2023. Notable updates: Furnace (2019), some windows (2019), hot water heater (2020 - rental). All this in a prime location, walking distance to parks, schools, shopping, & just minutes to highways & Appleby GO. A perfect home for families & commuters alike.







