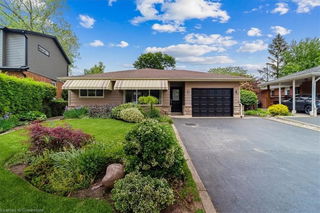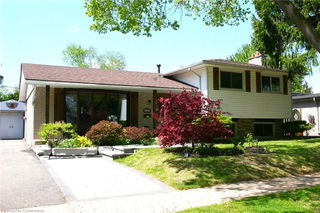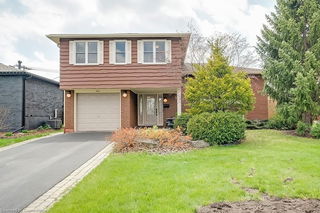5286 Woodhaven Drive




About 5286 Woodhaven Drive
5286 Woodhaven Drive is a Burlington detached house which was for sale. Asking $1279900, it was listed in April 2025, but is no longer available and has been taken off the market (Sold Conditional) on 11th of April 2025.. This detached house has 3+1 beds, 2 bathrooms and is 1423 sqft. 5286 Woodhaven Drive, Burlington is situated in Appleby, with nearby neighbourhoods in Shoreacres, Industrial Burlington, Bronte West and Uptown.
For grabbing your groceries, Fortinos is a 9-minute walk.
Living in this Appleby detached house is easy. There is also Pinedale / Forestwood Bus Stop, nearby, with route Central nearby.
© 2025 Information Technology Systems Ontario, Inc.
The information provided herein must only be used by consumers that have a bona fide interest in the purchase, sale, or lease of real estate and may not be used for any commercial purpose or any other purpose. Information deemed reliable but not guaranteed.
- 4 bedroom houses for sale in Appleby
- 2 bedroom houses for sale in Appleby
- 3 bed houses for sale in Appleby
- Townhouses for sale in Appleby
- Semi detached houses for sale in Appleby
- Detached houses for sale in Appleby
- Houses for sale in Appleby
- Cheap houses for sale in Appleby
- 3 bedroom semi detached houses in Appleby
- 4 bedroom semi detached houses in Appleby
- There are no active MLS listings right now. Please check back soon!



