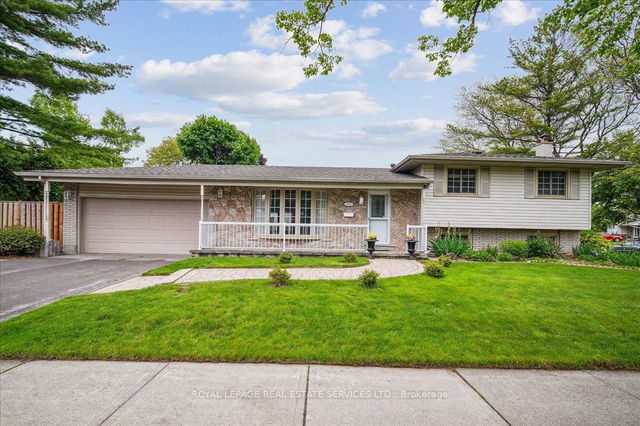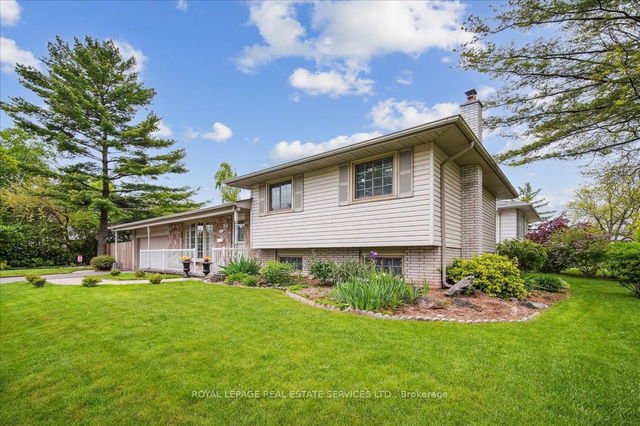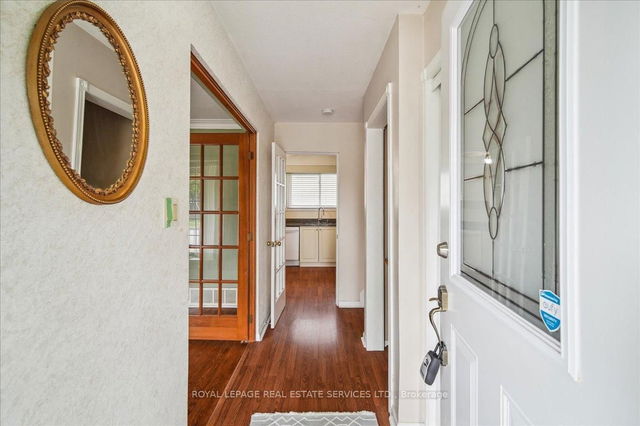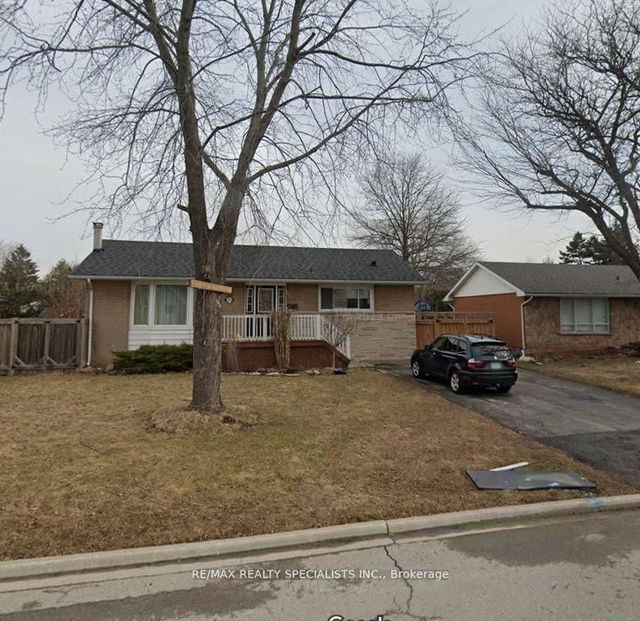Use our AI-assisted tool to get an instant estimate of your home's value, up-to-date neighbourhood sales data, and tips on how to sell for more.
5013 Fern Drive



+17
3
bed2
bath4
parking700 - 1100
sqftDetached
$999,900
For Sale
2 days
on site$999,900

Get Directions
Size
-
Lot size
6921 sqft
Street frontage
-
Possession
Flexible
Price per sqft
$909 - $1,428
Taxes
$4,609 (2024)
Parking Type
-
Style
Sidesplit 3
See what's nearby
Description
Set on a quiet, tree-lined street in Burlingtons sought-after Elizabeth Gardens, this thoughtfully cared-for side-split blends comfort, convenience, and community. A short walk brings you to the lakefront, neighbourhood restaurants, and the shops and services at Appleby Village. With quick access to the QEW, Appleby GO Station, and local schools, the location is ideal for both families and commuters alike. A winding flagstone path and mature landscaping welcome you to a charming front porch and double garage, while inside, the home offers a warm and spacious layout with bright, flowing living spaces and two full bathrooms. The main level is inviting and well-appointed, featuring French doors, hardwood flooring, and detailed trim work. The living and dining areas are perfect for entertaining or quiet evenings at home, with sliding doors leading to a cozy three-season sunroom and a beautifully designed patio beyond. The kitchen is bright and functional, offering plenty of storage, granite counters, and an eat-in area with a convenient connection to the front foyer. Upstairs, the full bathroom has been updated with stylish finishes. The three bedrooms are well-sized and offer flexible space for family, guests, or work-from-home needs. The lower level adds a cozy family room with an electric fireplace and built-ins, plus a modern 3-piece bath, laundry area, and direct access to the backyard. Enjoy green space right across the street with a pathway to Pineland Park, and soak in the charm of a lakeside neighbourhood where every convenience is close at hand. This is a rare opportunity to settle into a home that truly checks all the boxes.
Broker: ROYAL LEPAGE REAL ESTATE SERVICES LTD.
MLS®#: W12182834
Property details
Parking:
4
Parking type:
-
Property type:
Detached
Heating type:
Forced Air
Style:
Sidesplit 3
MLS Size:
700-1100 sqft
Lot front:
115 Ft
Lot depth:
60 Ft
Listed on:
May 29, 2025
Show all details
Instant estimate:
orto view instant estimate
$15,674
lower than listed pricei
High
$1,025,048
Mid
$984,226
Low
$929,664
Have a home? See what it's worth with an instant estimate
About 5013 Fern Drive
5013 Fern Drive is a Burlington detached house for sale. It has been listed at $999900 since May 2025. This detached house has 3 beds, 2 bathrooms and is 700-1100 sqft. 5013 Fern Drive, Burlington is situated in Appleby, with nearby neighbourhoods in Shoreacres, Industrial Burlington, Roseland and Tansley.
There are a lot of great restaurants around 5013 Fern Dr, Burlington. If you can't start your day without caffeine fear not, your nearby choices include Starbucks. Nearby grocery options: Fortinos is a 3-minute walk.
Living in this Appleby detached house is easy. There is also Appleby / Fern Bus Stop, only steps away, with route New Maple, and route Burlington South nearby.
- 4 bedroom houses for sale in Appleby
- 2 bedroom houses for sale in Appleby
- 3 bed houses for sale in Appleby
- Townhouses for sale in Appleby
- Semi detached houses for sale in Appleby
- Detached houses for sale in Appleby
- Houses for sale in Appleby
- Cheap houses for sale in Appleby
- 3 bedroom semi detached houses in Appleby
- 4 bedroom semi detached houses in Appleby



