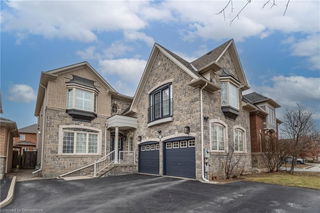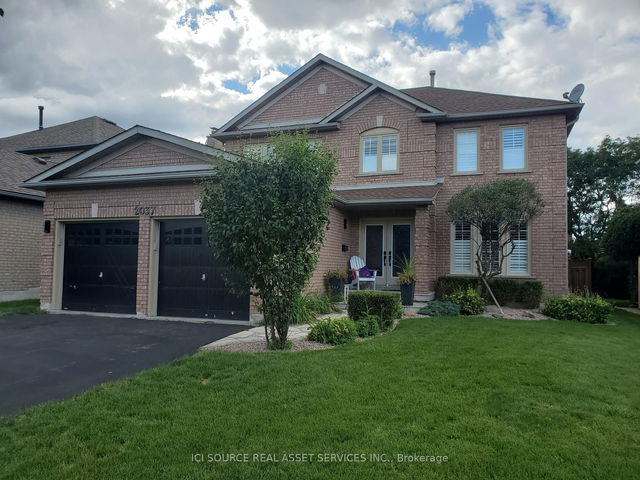Furnished
No
Lot size
8050 sqft
Street frontage
-
Possession
2025-05-15
Price per sqft
-
Hydro included
No
Parking Type
-
Style
Sidesplit 3
See what's nearby
Description
Spacious Executive Home located in the highly sought-after Shoreacres neighborhood, this beautifully updated 4+1 bedroom, 2.5 bath executive home offers the perfect balance of luxury and comfort. Ideal for families and professionals, this home features high-end finishes, modern upgrades, and a prime location near top-rated schools and essential amenities. Key features include a gourmet kitchen with premium appliances including built-in ovens, gas cooktop, upgraded cabinetry and a sunlit dining/breakfast area with a walkout to a south-facing patio/backyard, perfect for seamless indoor-outdoor living. Engineered hardwood throughout the main living areas, complemented by travertine floors in the kitchen, dining, and entryway for a sophisticated touch. Recently renovated bathrooms with modern fixtures and spa-like finishes for ultimate relaxation. The bright & spacious lower level family room boasts above-grade windows, engineered hardwood flooring, and a modern gas fireplace and also includes a large 4th bedroom & 2-piece bath ideal for guests, a home office, or additional family space and a walkout to the backyard. The versatile basement space features a recently renovated laundry area and a nanny suite/5th bedroom with a private 3-piece bath, perfect for an extended family. The home was also professionally painted creating a fresh and modern aesthetic throughout. This prime location is steps from parks, shopping and easy access to major highways for effortless commuting. Don't miss this incredible opportunity in one of Burlingtons most desirable neighborhoods.
Broker: SOTHEBY`S INTERNATIONAL REALTY CANADA
MLS®#: W12049201
Property details
Parking:
4
Parking type:
-
Property type:
Detached
Heating type:
Forced Air
Style:
Sidesplit 3
MLS Size:
-
Lot front:
70 Ft
Lot depth:
115 Ft
Listed on:
Mar 29, 2025
Show all details
Rooms
| Level | Name | Size | Features |
|---|---|---|---|
Basement | Bedroom 5 | 11.6 x 12.1 ft | |
Second | Bathroom | 9.1 x 6.1 ft | |
Main | Kitchen | 14.4 x 9.8 ft |
Show all







