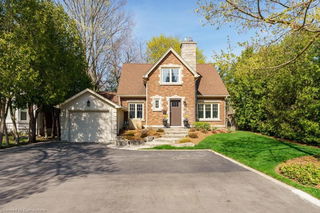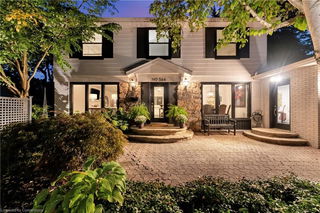Curb appeal galore for this stunning 2+1 bedroom custom Craftsman home on a quiet, no-through street in sought-after South Central Burlington. Beautifully landscaped with mature trees, stone walkways, and charming covered front porch. Exterior by Michael DeJong with a fully reimagined interior completed by Bryan Baeumler in 2017. Step inside to find elegant details throughout: maple hardwood floors, solid wood doors and custom mouldings. The bright and inviting living room features a gas fireplace with quartz surround, built-in cabinetry, and soft-close drawers, opening through French doors to a skylit flex space—ideal for a home office, reading nook, or yoga retreat. The kitchen is thoughtfully designed with a 4-burner gas range, quartz countertops and backsplash, window seat overlooking the backyard, pantry, and sleek pull-up cabinet doors. A glass divider leads to the family room with skylights and an electric fireplace, creating a warm and spacious atmosphere. California shutters throughout offer timeless style and light control. Upstairs features two generous bedrooms, including a guest bedroom with walk-in closet. The main bath boasts a standalone tub beneath a skylight, updated plumbing, and premium fixtures. The principal suite offers two walk-in closets and a spa-like ensuite with curbless shower, vanity, and toilet. The lower level includes a finished bedroom, family room, laundry area, and 3-piece bath. Ceiling fans in bedrooms and family room add year-round comfort. The totally private backyard is a true oasis with mature landscaping, a full pool renovation in 2019, saltwater system, and direct access to the Centennial Trail leading downtown in just 10 minutes. UV window film by Evolution.







