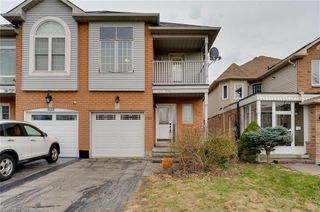Set on a rare ravine lot backing onto Sheldon Creek and lush greenspace, this beautifully refreshed 4-level backsplit offers over 1,890 sq ft plus a finished basement for added living space. Nestled in the sought-after, family-friendly Elizabeth Gardens neighbourhood on the Oakville border, this home blends privacy, nature, and modern updates for an exceptional lifestyle.The deep 119-ft lot is a private backyard oasis featuring an 18x36-ft pool with safety cover and robotic cleaner, a large patio with retractable awning, mature trees, and two garden shedsideal for entertaining or quiet enjoyment.Freshly painted and boasting new flooring and lighting throughout, the interior offers a bright, welcoming ambiance. The main level features an updated kitchen with stainless steel appliances, white cabinetry, farmhouse sink, tile backsplash, pantry, and ample cupboard space enhanced by pot lights. A separate dining room and rare main-floor family roomwith a bay window and pot lightsoffer stylish, functional living.Upstairs, find three spacious bedrooms and a renovated 3-piece bath with walk-in glass shower. The lower level includes a cozy living room with fireplace and double doors to the backyard, plus a fourth bedroom and full 4-piece bathperfect for guests, in-laws, or a nanny.The finished basement extends your space with a large rec room, oversized laundry, utility area, and ample storage. Additional features include in-ceiling speakers, a metal roof, new front door, covered porch, central A/C (2022), furnace (2017), water heater (2016), garage, and triple-wide driveway.Close to top-rated schools, parks, the lake, shopping, dining, community centres, highways, and the GO stationthis home offers the perfect blend of nature, comfort, and convenience.





