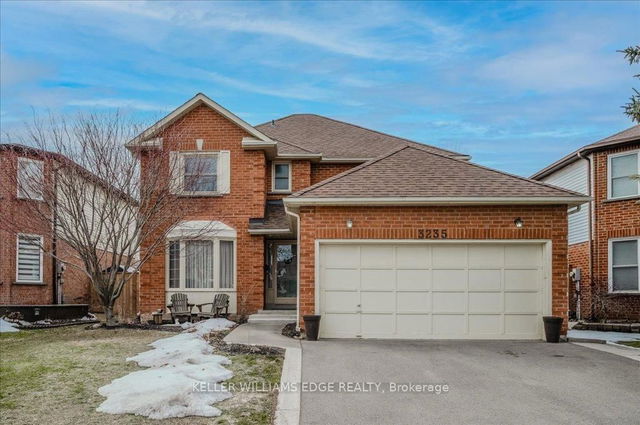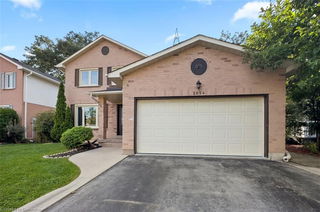Size
-
Lot size
4550 sqft
Street frontage
-
Possession
Other
Price per sqft
$536 - $670
Taxes
$5,463 (2024)
Parking Type
-
Style
2-Storey
See what's nearby
Description
Welcome to 3235 Wentworth Street, nestled in the sought-after family neighbourhood of Headon Forest! Step inside, bright welcoming foyer that opens to the staircase, sets the tone for this beautifully maintained home. The beautiful updated eat-in kitchen('15) features tall white cabinetry with crown molding, under-cabinet lighting, granite counters, undermount double sink, stylish backsplash, SS appliances, a convenient B/I desk and a sliding door w/o to the deck adds functionality. The family room connected to the kitchen offers a cozy gas fireplace perfect for relaxing evenings. A separate formal dining room and living room both with French doors adds a touch of sophistication. The main floor also includes a powder room with a Quartz vanity-top, and a laundry room with wall cupboards, shelving, handy side entry, and direct garage access. Upstairs, you'll find 4 spacious bedrooms and 2 updated bathrooms('23). The Primary suite is a bright private oasis with double-door entry, large closet with organizers, and an ensuite featuring a double sink vanity and a glass-enclosed rain-head shower with a hand-held system. The finished basement expands your living space with a spacious rec room featuring a second gas fireplace, a den with French doors, a versatile hobby room with sink, a 3-piece bathroom, and a cedar-lined W/I closet. Enjoy a lounge area at the front of the house or step into the fully fenced, landscaped backyard('24)a serene retreat offering a large deck with built-in seating, a gas BBQ hookup, a gazebo, and a quaint corner patio for quiet moments. Additional highlights & updates include engineered h/w flooring throughout most of the main floor and all the bedrooms, some windows, central vac with a convenient kitchen kick-plate, and a new driveway & curb('23) with extended front step. Walk to Ireland Park, offering walking trails, playground, baseball diamonds, and basketball/tennis/pickleball courts, plus near schools and shopping for everyday convenience.
Broker: KELLER WILLIAMS EDGE REALTY
MLS®#: W12112683
Property details
Parking:
4
Parking type:
-
Property type:
Detached
Heating type:
Forced Air
Style:
2-Storey
MLS Size:
2000-2500 sqft
Lot front:
45 Ft
Lot depth:
100 Ft
Listed on:
Apr 30, 2025
Show all details
Rooms
| Level | Name | Size | Features |
|---|---|---|---|
Main | Living Room | 19.0 x 10.7 ft | |
Basement | Other | 13.2 x 11.4 ft | |
Second | Bedroom 2 | 14.7 x 11.3 ft |
Show all
Instant estimate:
orto view instant estimate
$36,251
lower than listed pricei
High
$1,357,824
Mid
$1,303,749
Low
$1,231,474







