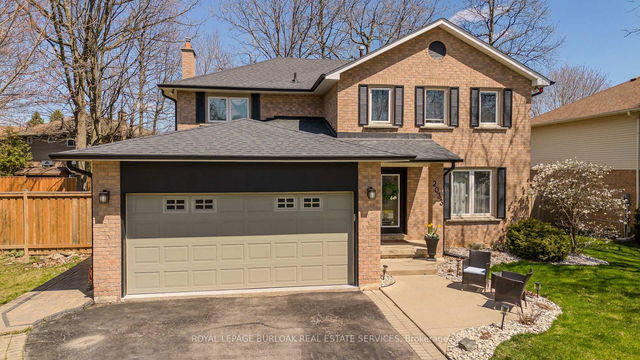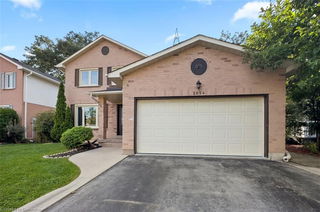Size
-
Lot size
4874 sqft
Street frontage
-
Possession
Flexible
Price per sqft
$560 - $700
Taxes
$6,427 (2024)
Parking Type
-
Style
2-Storey
See what's nearby
Description
Stunning, fully renovated 4-bed, 4-bath detached home in Burlingtons highly sought-after Headon neighbourhood! Sitting on a prime 48 x 100 ft lot, this home is packed with upgrades smooth ceilings, wide-plank hardwood, pot lights, California shutters, and stylish finishes throughout. The main floor features a striking living room with a feature wall, a formal dining area, and a cozy family room with a fireplace and custom wall detail. The sleek white kitchen boasts quartz counters, stainless steel appliances, and a sun-filled eat-in space with a walk-out to a private, fenced backyard. Enjoy main floor laundry with garage access and a chic powder room. Upstairs, the spacious primary suite offers a 3-pc ensuite and large closet, plus 3 more bedrooms and a full bath. The finished basement features a Recreation room, full bath, and a versatile bonus room perfect for a home office, gym, or guest space. Updated staircase, double garage, and a prime location near top schools, parks, shopping, and highways. Move in and enjoy this beautiful family home!
Broker: KELLER WILLIAMS REAL ESTATE ASSOCIATES
MLS®#: W12115915
Property details
Parking:
3
Parking type:
-
Property type:
Detached
Heating type:
Forced Air
Style:
2-Storey
MLS Size:
2000-2500 sqft
Lot front:
48 Ft
Lot depth:
100 Ft
Listed on:
May 1, 2025
Show all details
Rooms
| Level | Name | Size | Features |
|---|---|---|---|
Basement | Recreation | 23.7 x 12.4 ft | |
Main | Breakfast | 15.7 x 11.4 ft | |
Second | Bedroom 3 | 15.1 x 11.3 ft |
Show all
Instant estimate:
orto view instant estimate
$8,758
higher than listed pricei
High
$1,467,187
Mid
$1,408,757
Low
$1,330,660







