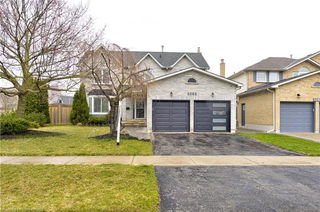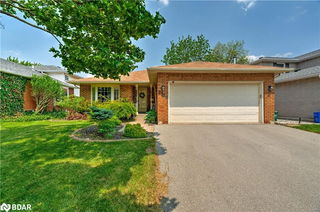3193 Renton Road




About 3193 Renton Road
3193 Renton Road is a Burlington detached house which was for sale. Listed at $1299999 in April 2025, the listing is no longer available and has been taken off the market (Sold Conditional). 3193 Renton Road has 3 beds and 3 bathrooms. Situated in Burlington's Headon neighbourhood, Brant Hills, Palmer, Mountainside and Tansley are nearby neighbourhoods.
For groceries there is Michael's No Frills which is an 8-minute walk.
For those residents of 3193 Renton Rd, Burlington without a car, you can get around quite easily. The closest transit stop is a Bus Stop (Headon Forset / Deer Run) and is nearby connecting you to Burlington's public transit service. It also has route Headon nearby.
© 2025 Information Technology Systems Ontario, Inc.
The information provided herein must only be used by consumers that have a bona fide interest in the purchase, sale, or lease of real estate and may not be used for any commercial purpose or any other purpose. Information deemed reliable but not guaranteed.
- 4 bedroom houses for sale in Headon
- 2 bedroom houses for sale in Headon
- 3 bed houses for sale in Headon
- Townhouses for sale in Headon
- Semi detached houses for sale in Headon
- Detached houses for sale in Headon
- Houses for sale in Headon
- Cheap houses for sale in Headon
- 3 bedroom semi detached houses in Headon
- 4 bedroom semi detached houses in Headon
- There are no active MLS listings right now. Please check back soon!



