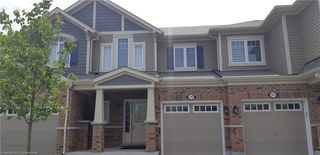| Level | Name | Size | Features |
|---|---|---|---|
Third | Bedroom Primary | 2.84 x 3.25 ft | |
Second | Kitchen/Dining | 4.17 x 5.36 ft | |
Second | Living Room | 4.17 x 3.48 ft |
261 Burke Street




About 261 Burke Street
261 Burke Street is a Hamilton att/row/twnhouse for rent. It was listed at $3000/mo in June 2025 and has 3 beds and 3 bathrooms. 261 Burke Street resides in the Hamilton Grindstone neighbourhood, and nearby areas include Tyandaga, LaSalle, Brant Hills and Bayview.
Groceries can be found at Sweet Paradise which is only a 6 minute walk and you'll find Hurd Braces only a 6 minute walk as well. If you're an outdoor lover, att/row/twnhouse residents of 261 Burke St, Burlington are only a 9 minute walk from Gatesbury Park and Sealy Park.
If you are looking for transit, don't fear, there is a Bus Stop (MILL at MOUNTAIN BROW) a 9-minute walk.
© 2025 Information Technology Systems Ontario, Inc.
The information provided herein must only be used by consumers that have a bona fide interest in the purchase, sale, or lease of real estate and may not be used for any commercial purpose or any other purpose. Information deemed reliable but not guaranteed.
- There are no active MLS listings right now. Please check back soon!


