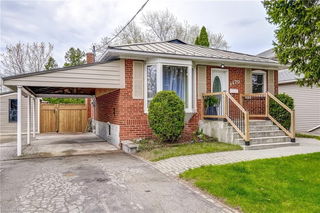Size
1124 sqft
Lot size
9935 sqft
Street frontage
-
Possession
-
Price per sqft
$961
Taxes
$4,083 (2023)
Parking Type
-
Style
Backsplit
See what's nearby
Description
Set on a rare 55 x 180 lot and tucked away on one of Brant Hills most picturesque streets, this 3 bed, 2 full bath family home with a 2 car garage is calling! 3 levels including walkup basement. Charming curb appeal with stone walkway that leads to covered front porch. Foyer opens to bright living room with a large bay window. Kitchen boasts pot lighting, large peninsula, backsplash, and stainless steel appliances including gas range. Kitchen leads to dining room with double door walkout to covered patio, and easy access to the garage. Hardwood throughout mainfloor & freshly painted. Upper level includes main bath & 3 generous bedrooms with double closets, hardwood & is freshly painted. Lower level features rec room with wood stove with brick mantle & surround, above grade windows, pot lighting, and large crawl space for storage. 3 piece bathroom with walk-in shower with granite threshold & storage inset. Convenient office space, and laundry area with walkup to backyard. The real show stopper of this home is the backyard oasis! Interlock firepit with flagstone patio, covered patio, double gas line for 2 bbqs and beautiful mature gardens & trees. Set in a wonderful community with easy access to schools, amenities, GO, highways, trails & downtown Burlington (10 min drive). Improvement list available.
Broker: Royal LePage Real Estate Services Ltd., Brokerage
MLS®#: 40462620
Property details
Parking:
6
Parking type:
-
Property type:
Detached
Heating type:
Forced Air
Style:
Backsplit
MLS Size:
1124 sqft
Lot front:
55 Ft
Lot depth:
180 Ft
Listed on:
Aug 11, 2023
Show all details







