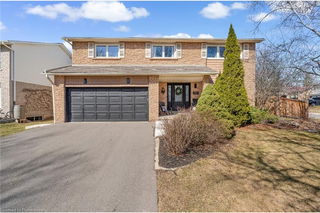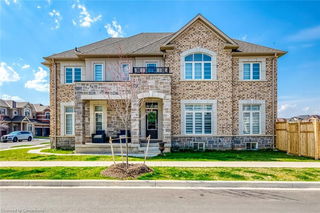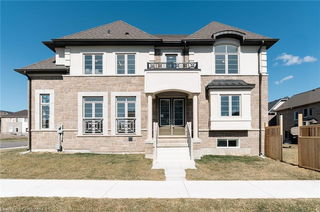2189 Bader Crescent
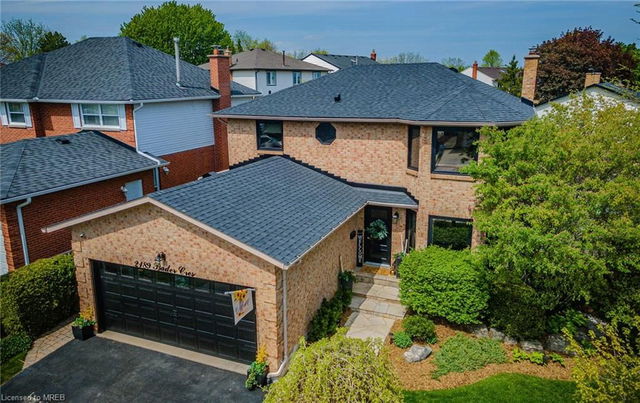
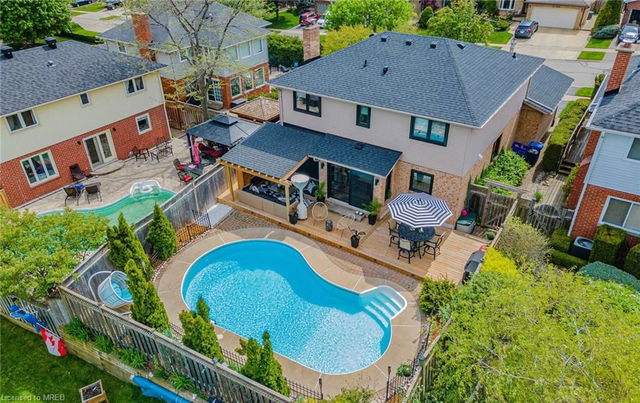


About 2189 Bader Crescent
2189 Bader Crescent is a Burlington detached house which was for sale. Listed at $1775000 in June 2023, the listing is no longer available and has been taken off the market (Unavailable). 2189 Bader Crescent has 4 beds and 3 bathrooms. Situated in Burlington's Brant Hills neighbourhood, Tyandaga, Mountainside, Headon and Palmer are nearby neighbourhoods.
There are quite a few restaurants to choose from around 2189 Bader Crescent, Burlington. Some good places to grab a bite are Panda House and Domino's Pizza. Venture a little further for a meal at Pita Republic, Fishing Sushi or Sultan's Wings & Kabob Shop. If you love coffee, you're not too far from Starbucks located at 1250 Brant Street. Nearby grocery options: FreshCo is a 3-minute walk. 2189 Bader Crescent, Burlington is a 25-minute walk from great parks like Roly Bird Park. Schools are readily available as well with St. Mark Catholic Elementary School and Halton District School Board a 4-minute walk.
Getting around the area will require a vehicle, as there are no nearby transit stops.
© 2025 Information Technology Systems Ontario, Inc.
The information provided herein must only be used by consumers that have a bona fide interest in the purchase, sale, or lease of real estate and may not be used for any commercial purpose or any other purpose. Information deemed reliable but not guaranteed.
- 4 bedroom houses for sale in Brant Hills
- 2 bedroom houses for sale in Brant Hills
- 3 bed houses for sale in Brant Hills
- Townhouses for sale in Brant Hills
- Semi detached houses for sale in Brant Hills
- Detached houses for sale in Brant Hills
- Houses for sale in Brant Hills
- Cheap houses for sale in Brant Hills
- 3 bedroom semi detached houses in Brant Hills
- 4 bedroom semi detached houses in Brant Hills
