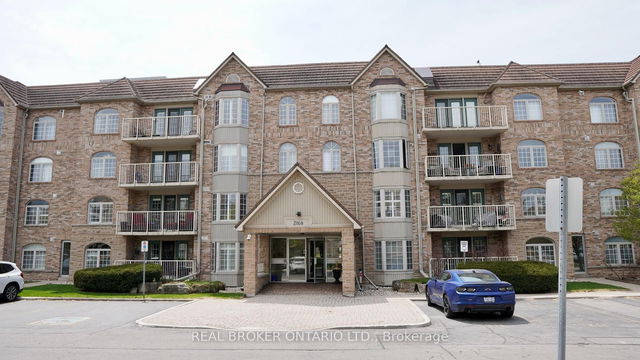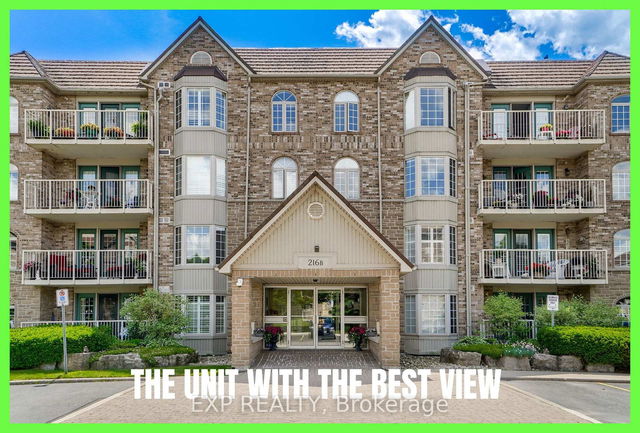Maintenance fees
$713.35
Locker
Exclusive
Exposure
W
Possession
2025-05-01
Price per sqft
$437 - $499
Taxes
$3,424.71 (2024)
Outdoor space
Balcony, Patio
Age of building
26 years old
See what's nearby
Description
Welcome to Oaklands Green, A Rare Opportunity in Aldershot! This bright and spacious 1,400 sq. ft. corner unit offers incredible potential for buyers looking to create their dream space. Owned by its original owners and meticulously maintained, this 2-bedroom, 2-bathroom suite boasts an open-concept layout and abundant natural light. The expansive living and dining area is perfect for entertaining, with a seamless flow from the living room to the balcony wonderful spot to relax and unwind. The primary bedroom retreat features a walk-in closet and private ensuite, while the second bedroom is spacious and conveniently located near a full 4-piece bathroom. With large windows throughout, this unit feels more like a bungalow in the sky than a condo! Additional conveniences include in-suite laundry with extra storage, an extra large separate locker, and one owned parking space. Oaklands Green is a highly sought-after community, especially popular with downsizers and retirees. Residents enjoy a well-appointed community center with a party room, full kitchen, library, and card room perfect for social gatherings. The complex is quiet, well-managed, and smoke-free, with plenty of visitor parking. Prime Location! Minutes to Hwy 403 & 407, GO Station, and public transit Close to LaSalle Park & Marina, Royal Botanical Gardens, and Burlington's vibrant downtown Near shopping, scenic trails, and the lakefront. This is your chance to own a rarely available corner unit in one of Aldershot's most desirable communities. Whether you move in as-is or renovate to suit your taste, the potential is endless.
Broker: REAL BROKER ONTARIO LTD.
MLS®#: W12115122
Property details
Neighbourhood:
Parking:
Yes
Parking type:
Underground
Property type:
Condo Apt
Heating type:
Forced Air
Style:
1 Storey/Apt
Ensuite laundry:
Yes
MLS Size:
1400-1599 sqft
Listed on:
May 1, 2025
Show all details
Rooms
| Name | Size | Features |
|---|---|---|
Dining Room | 10.3 x 9.8 ft | |
Laundry | 0.0 x 0.0 ft | |
Primary Bedroom | 16.0 x 14.2 ft |
Show all
Instant estimate:
orto view instant estimate
$7,290
higher than listed pricei
High
$733,575
Mid
$706,290
Low
$679,484
Party Room
Visitor Parking
Elevator
BBQ Permitted
Included in Maintenance Fees
Parking
Water
Common Element
Building Insurance






