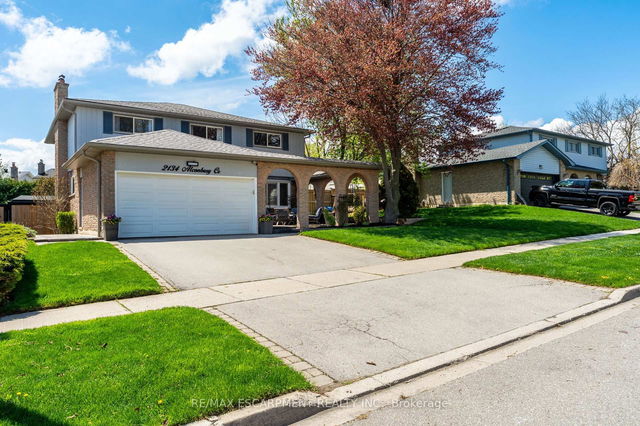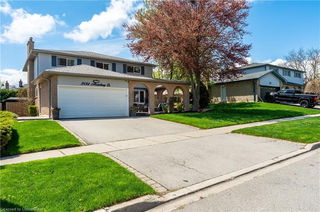Size
-
Lot size
5851 sqft
Street frontage
-
Possession
2025-07-15
Price per sqft
$527 - $632
Taxes
$6,097 (2024)
Parking Type
-
Style
2-Storey
See what's nearby
Description
This beautiful home is nestled in the highly sought-after, family-friendly Brant Hills neighbourhood. Homes in this close-knit community are rare, making this one a special find.The home is meticulously maintained and thoughtfully designed with family gatherings in mind. Upon arrival notice the courtyard seating area perfect for morning coffee. Enter the home through a welcoming foyer featuring a beautiful hardwood staircase. The spacious living room and dining room are ideal for entertaining large crowds, while an additional family room with a gas fireplace is perfect for cozy evenings in.The inviting kitchen boasts built-in appliances, tasteful granite countertops, and sliding glass doors that lead to your backyard haven. This yard has it all, featuring an interlock patio, an in-ground pool, hot tub, and outdoor party bar. Its the perfect setting for hosting friends and family. Enjoy hot summer days poolside and beautiful summer evenings on the patio.The second floor features five spacious bedrooms and two full bathrooms, making it perfect for a growing family or hosting guests or extended family. The finished basement offers additional living space, perhaps a teen retreat, with an abundance of storage space to meet all your needs.This turnkey home is the complete package, and the community of Brant Hills is renowned for its wonderful, top-tiered schools, parks, community centres, shopping, and quick access to highways. Pool season is upon us, and this home will not disappoint.
Broker: RE/MAX ESCARPMENT REALTY INC.
MLS®#: W12131216
Open House Times
Sunday, May 11th
2:00pm - 4:00pm
Property details
Parking:
4
Parking type:
-
Property type:
Detached
Heating type:
Forced Air
Style:
2-Storey
MLS Size:
2500-3000 sqft
Lot front:
52 Ft
Lot depth:
110 Ft
Listed on:
May 7, 2025
Show all details
Rooms
| Level | Name | Size | Features |
|---|---|---|---|
Main | Family Room | 13.8 x 14.7 ft | |
Second | Bedroom 2 | 13.9 x 11.3 ft | |
Second | Primary Bedroom | 13.3 x 16.3 ft |
Show all
Instant estimate:
orto view instant estimate
$14,264
higher than listed pricei
High
$1,660,284
Mid
$1,594,164
Low
$1,505,789







