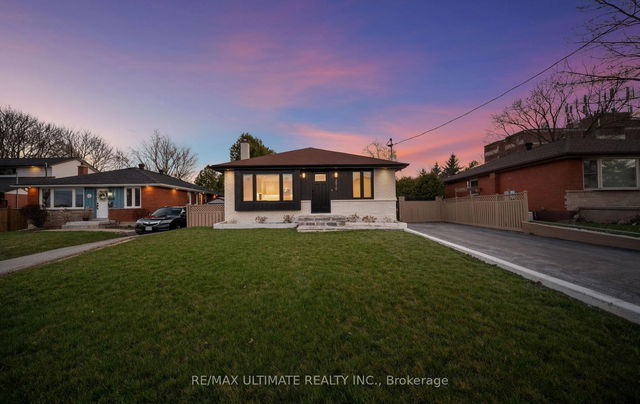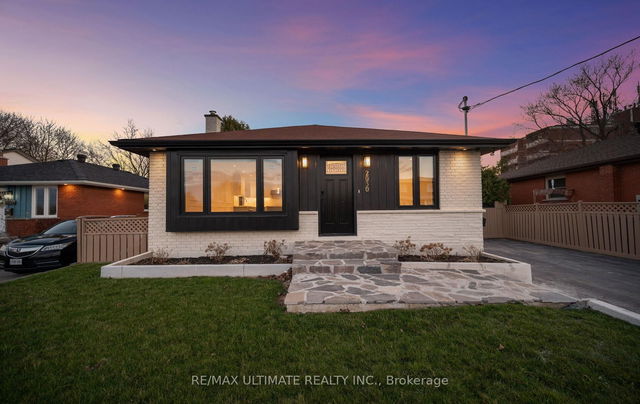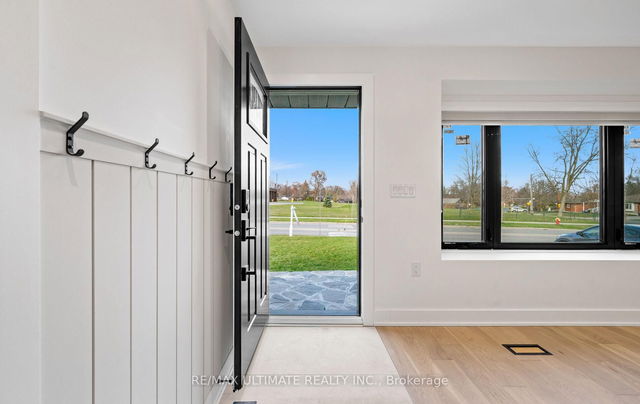| Level | Name | Size | Features |
|---|---|---|---|
Lower | Kitchen | 14.6 x 12.6 ft | |
Main | Bedroom | 10.6 x 8.9 ft | |
Main | Bedroom | 9.2 x 8.8 ft |
2030 Mountainside Drive




About 2030 Mountainside Drive
2030 Mountainside Drive is a Burlington detached house for sale. It has been listed at $1299000 since April 2025. This detached house has 3+2 beds, 3 bathrooms and is 1100-1500 sqft. Situated in Burlington's Mountainside neighbourhood, Freeman, Tyandaga, Brant Hills and Palmer are nearby neighbourhoods.
2030 Mountainside Dr, Burlington is not far from Starbucks for that morning caffeine fix and if you're not in the mood to cook, Mt Royal Restaurant, Burger King and Mount Royal Pizza are near this detached house. For groceries there is Sobeys Extra which is a 3-minute walk.
If you are looking for transit, don't fear, 2030 Mountainside Dr, Burlington has a public transit Bus Stop (Mount Forest / Mountainside) only steps away. It also has route Upper Middle close by.
- 4 bedroom houses for sale in Mountainside
- 2 bedroom houses for sale in Mountainside
- 3 bed houses for sale in Mountainside
- Townhouses for sale in Mountainside
- Semi detached houses for sale in Mountainside
- Detached houses for sale in Mountainside
- Houses for sale in Mountainside
- Cheap houses for sale in Mountainside
- 3 bedroom semi detached houses in Mountainside
- 4 bedroom semi detached houses in Mountainside



