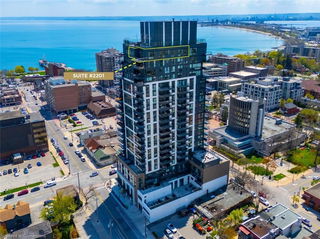507 - 2007 James Street




About 507 - 2007 James Street
507 - 2007 James Street is a Burlington condo which was for sale. It was listed at $2299000 in May 2025 but is no longer available and has been taken off the market (Sold Conditional) on 16th of May 2025. This condo unit has 3 beds, 3 bathrooms and is 1915 sqft. 507 - 2007 James Street resides in the Burlington Brant neighbourhood, and nearby areas include Freeman, Roseland, LaSalle and Mountainside.
2007 James St, Burlington is nearby from Coffee Culture Cafe & Eatery for that morning caffeine fix and if you're not in the mood to cook, Blossom City Chinese Restaurant, The Works Craft Burgers & Beer and Papa Giuseppe's are near this condo. For those that love cooking, Bobby's No Frills is a 4-minute walk.
For those residents of 2007 James St, Burlington without a car, you can get around rather easily. The closest transit stop is a Bus Stop (James / Brant) and is only steps away connecting you to Burlington's public transit service. It also has route Brant, and route Burlington Northwest nearby.
© 2025 Information Technology Systems Ontario, Inc.
The information provided herein must only be used by consumers that have a bona fide interest in the purchase, sale, or lease of real estate and may not be used for any commercial purpose or any other purpose. Information deemed reliable but not guaranteed.
- 4 bedroom houses for sale in Brant
- 2 bedroom houses for sale in Brant
- 3 bed houses for sale in Brant
- Townhouses for sale in Brant
- Semi detached houses for sale in Brant
- Detached houses for sale in Brant
- Houses for sale in Brant
- Cheap houses for sale in Brant
- 3 bedroom semi detached houses in Brant
- 4 bedroom semi detached houses in Brant
- There are no active MLS listings right now. Please check back soon!

