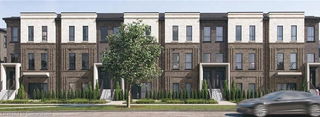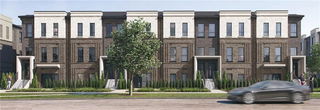20 - 181 Plains Road W




About 20 - 181 Plains Road W
20 - 181 Plains Road W is a Burlington att/row/twnhouse which was for sale. Listed at $839000 in May 2025, the listing is no longer available and has been taken off the market (Sold Conditional) on 5th of June 2025. 20 - 181 Plains Road W has 2 beds and 2 bathrooms. Situated in Burlington's Bayview neighbourhood, LaSalle, Grindstone, Tyandaga and Freeman are nearby neighbourhoods.
There are a lot of great restaurants nearby 181 Plains Rd W, Burlington.Grab your morning coffee at Tim Hortons located at 29 Plains Rd W. Nearby grocery options: One World Brands is a 6-minute walk.
Transit riders take note, 181 Plains Rd W, Burlington is a short walk to the closest public transit Bus Stop (Plains / Daryl) with route Plains-fairview.
© 2025 Information Technology Systems Ontario, Inc.
The information provided herein must only be used by consumers that have a bona fide interest in the purchase, sale, or lease of real estate and may not be used for any commercial purpose or any other purpose. Information deemed reliable but not guaranteed.
- 4 bedroom houses for sale in Bayview
- 2 bedroom houses for sale in Bayview
- 3 bed houses for sale in Bayview
- Townhouses for sale in Bayview
- Semi detached houses for sale in Bayview
- Detached houses for sale in Bayview
- Houses for sale in Bayview
- Cheap houses for sale in Bayview
- 3 bedroom semi detached houses in Bayview
- 4 bedroom semi detached houses in Bayview
- There are no active MLS listings right now. Please check back soon!



